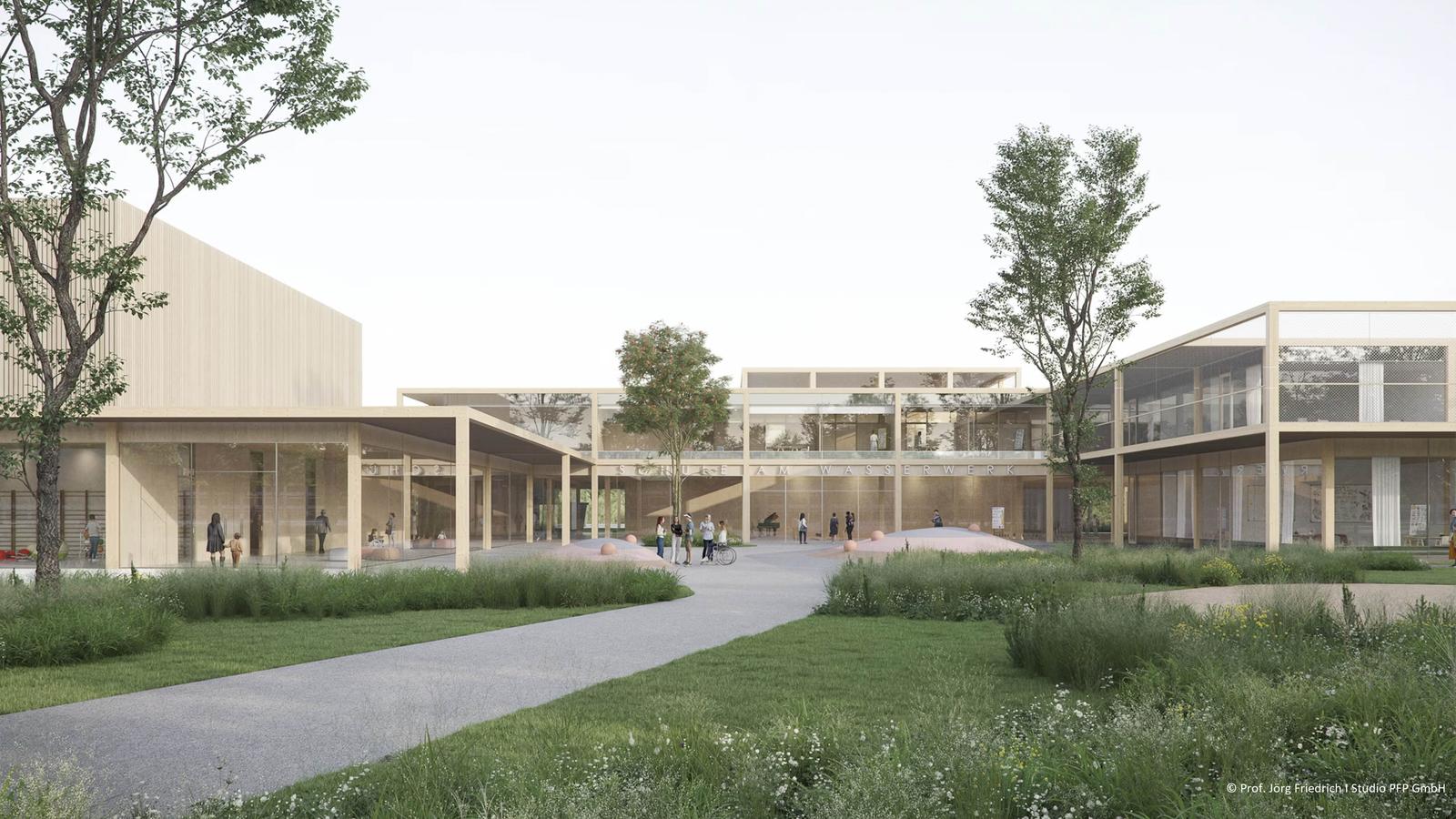2023
The aim of the project is to unite the new building of the special school with the already existing integrative comprehensive school (IGS) into a common campus creating a special sense of community and belonging. The outdoor facilities are therefore designed in such a way that a simple and comprehensible formal language connects the different school types and creates a common experience space for all children. The low, horizontally designed new building is linked and integrated with the campus and the landscape through adjacent gardens. The children arrive and depart via a multifunctional forecourt. A simple path guides the children safely to the main entrance of the special school. The square can be used for cycling and kettcar driving during breaks. The other yards are equipped with colorful EPDM surfaces that are used for playing and at the same time provide good orientation in the school's outdoor area. The school garden and a playground for the primary school is located to the north of the new building . It is equipped with raised beds that can be accessed from underneath, enabling all pupils to get hands-on and thus learn how to deal with nature in a playful way. A surrounding flower meadow accompanied by tree plantings forms a protective green frame around the special school. The slight opening of the frame to the east provides a view of the open landscape, which, in addition to the security of the frame, also creates a feeling of open space. The outdoor facilities create a green and playful overall campus for both schools that intuitively blends into the surroundings.

