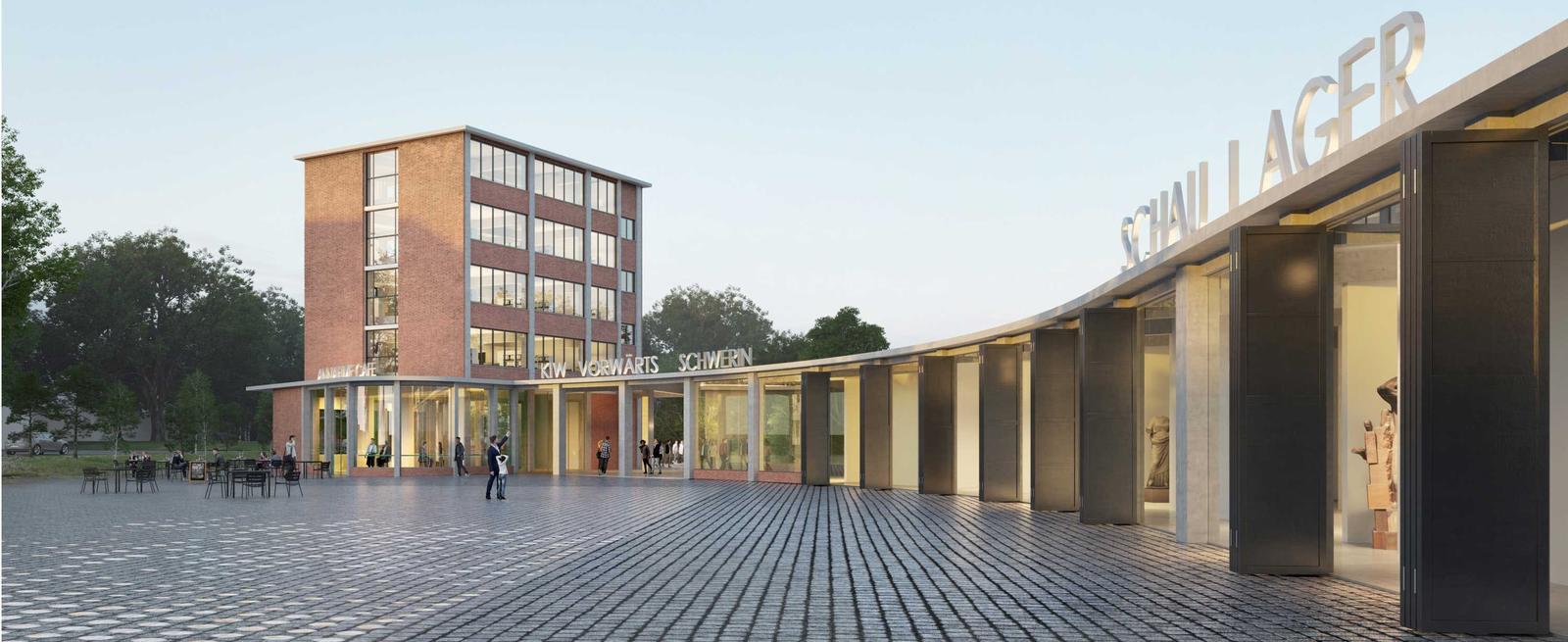2023
The aim of our concept is to preserve the urban and structural basic figure of garage construction, shed roof halls, technical buildings and the huge open spaces from the time of the creation of the KIW, to make it visible again and to give it a new modern function. For this purpose, later additional buildings are dismantled and a unique interconnected composition of open spaces is built by urbanization of the former factory site. In their vast scale and industrial roughness, they are preserved in their history of creation and are further developed in an artistic way according to the idea and as a principle of empty space. The open spaces are transformed into diverse functional spaces and made public for all citizens. A completely new, attractive urban space will be created with opportunities for festivals, open-air theatres, art exhibitions, flea markets and much more. The luminous pavement pattern in the entrance areas creates a welcoming and cheerful atmosphere. The “passage” that opens into the area offers a view from the outside of the shed roof halls and the new workshop. The urban spaces are deliberately outside the historically proportional hierarchies of the city. The refurbished floodlight tower and chimney look like abstract sculptures in the revived urban open space made of concrete paving, grass joints and mobile stages. In addition, this contributes to the characteristics of the development from a “closed factory area” to an “open art district”.

