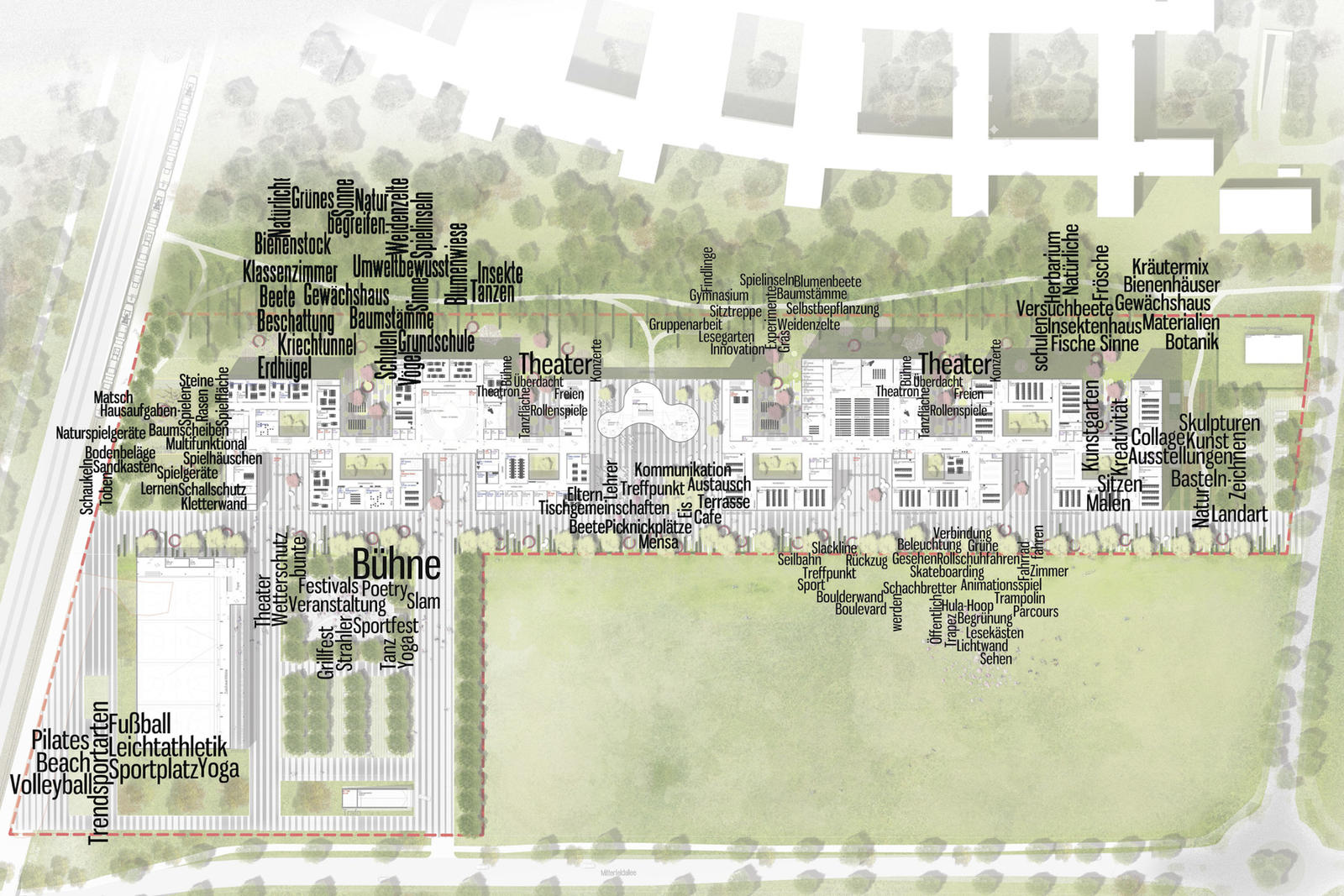2017 bis 2021
With the new school campus, consisting of a grammar school, elementary school, day-care center, triple sports hall, teaching pool and underground car park, the municipality of Unterföhring is building a campus for up to 1,500 students. In the interplay with the meandering architecture of the new building, various exciting open space typologies emerge that structure the open spaces. The core of the outdoor facilities is the public boulevard running in an east-west direction. It is to be understood as the landscape architecture counterpart to the main thoroughfare in the building and connects and closes the entrances to the after-school care center, elementary school and grammar school and enlivens the campus with its generous range of games and recreation facilities. The boulevard is structured by oval-shaped action rooms, which offer students of all ages a wide range of games and recreational opportunities. The individual combination of the usage units creates a tense free space with less and more densely packed areas. At the back of the new building are the playgrounds of the respective schools. Depending on the school and the adjacent building use, the functions and functions that vary depending on the age group are different. These areas are again structured by oval-shaped action rooms. In the eastern area of the campus is the small playing field, which can be used for various ball and group sports. All age groups and all types of sport find their place here. The multifunctional square forms the entrance and the interface to the sports park. The highlight of these entrees are installed dance lamps. These become a center of attraction on campus, especially in the evenings. All paved areas are cleared via the underground trenches with pre-cleaning.




















