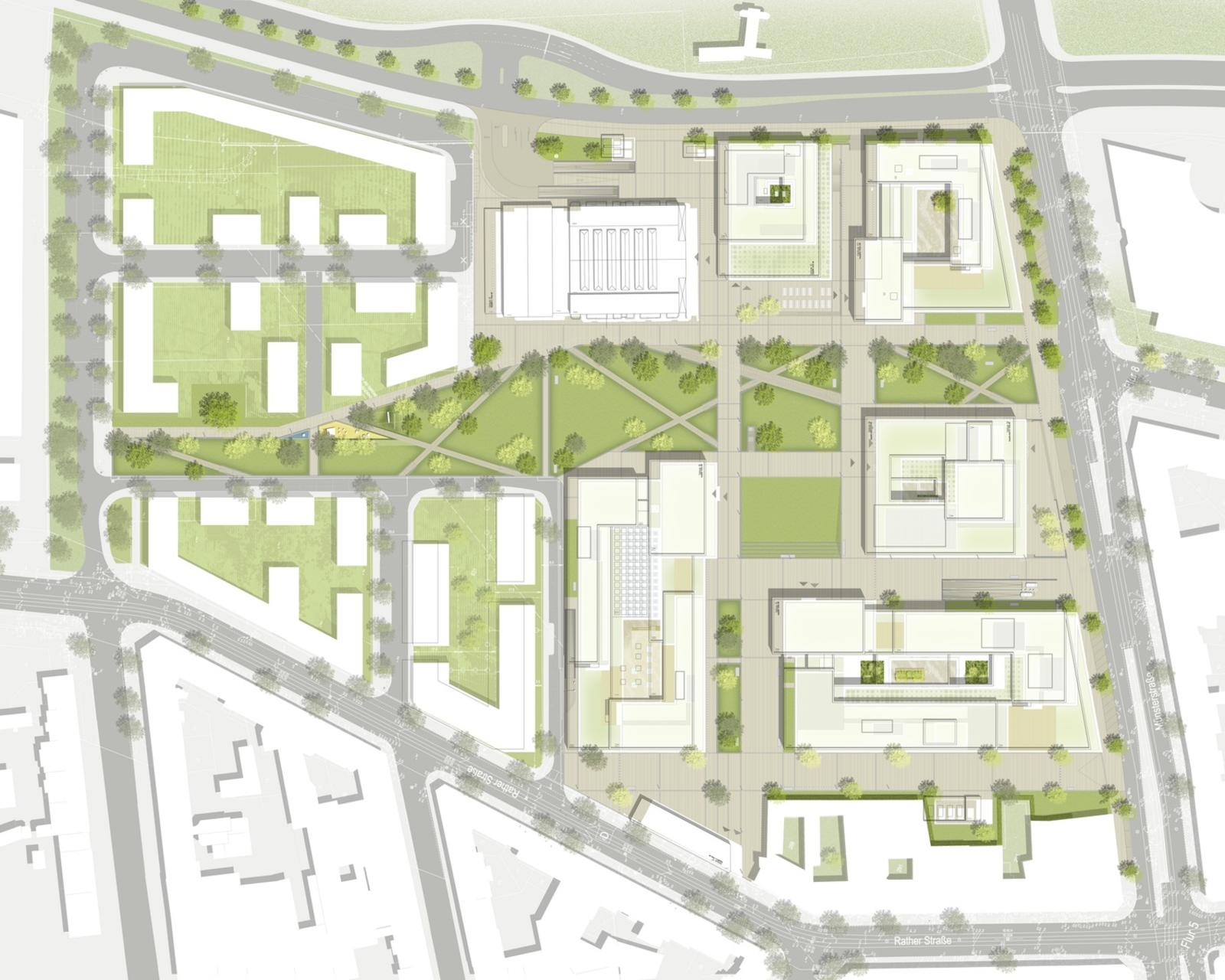2009 bis 2015
The open spaces support the calm and definite spatial structure of the urban design. The green-belt, North-South oriented, becomes the center of the new quarter, running – as a playable meadow - onto the main square. The square will serve for meeting and for events. Wide stairs lower down to a sunken parterre and become offers for seating during open-air-events. The outer sitting areas of mensa and of the event center find here their sheltered area and vitalize the activities. Theme of design is the “weaving” in between the western and eastern buildings. Like a network, the path connections link the quarters. Individual planted meadows generate flowering aspects throughout the times of the year.








