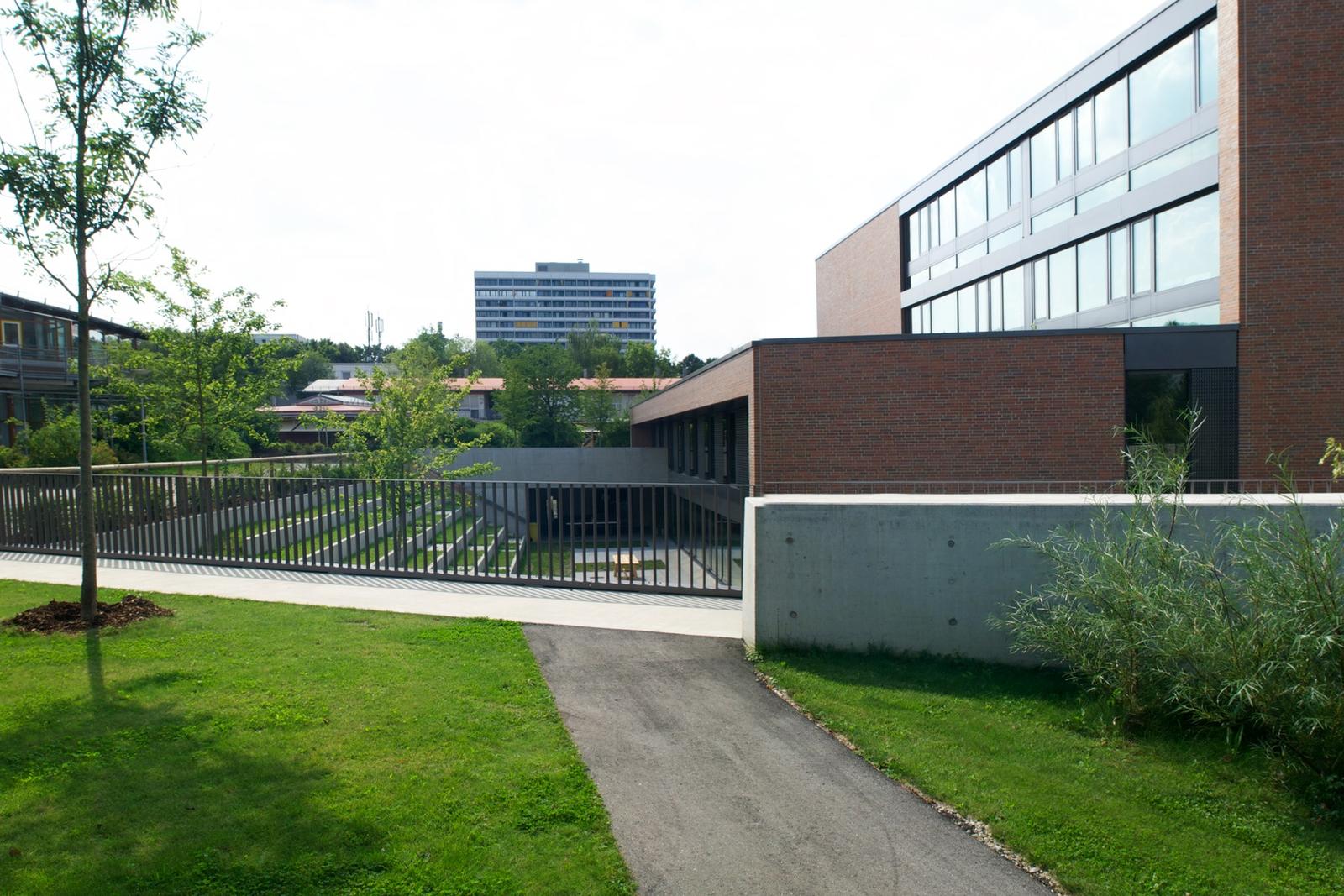2008 bis 2011
The spatial concept for built form and open spaces builds a dense network of connectivity for the partial spaces (school, homes, house master residence, access and car parking) and interim spaces for teaching and leisure. Whereas built form distributes individual elements of architecture on the site, the open space design creates – by building plazas and niches – a framework for the different options of use. A rich environment arises for offers of using space inside and on the structured open interim spaces outside.





