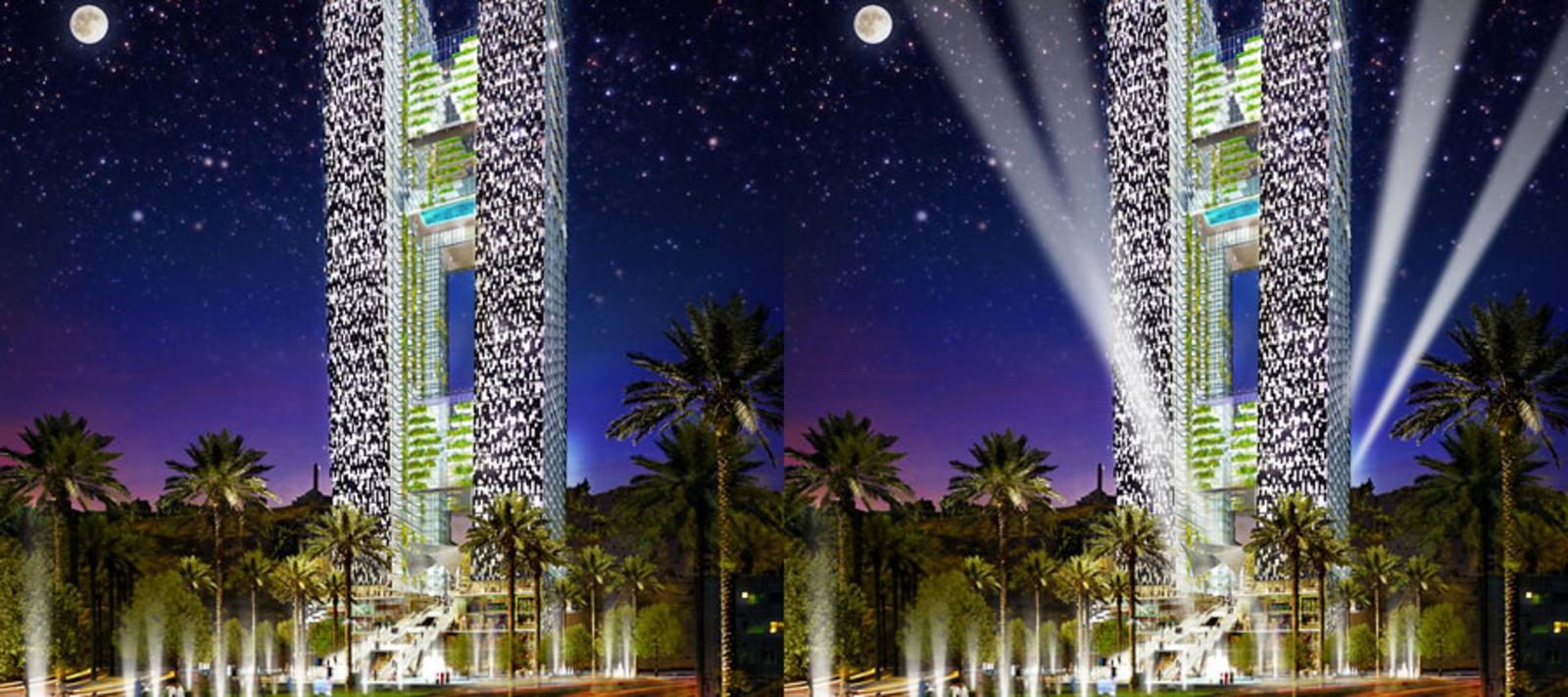2008 bis 2008
"The 2006 master plan for Amman, the rapidly gentrying capital of Jordan, provides for sev- eral high-rise building development zones. The twin towers, planned by Murphy / Jahn Architects, Chicago, will soar up to 200 metres, have 60 storeys and host 500 upmarket apartments, as well as entertainment and shopping facilities. 5,600 square metres of open space are earmarked for a design concept combining representation and public usability. The towers, which allow for variety of uses, are a piece of “multi-level” western urbanism within oriental surroundings. The steps link the internationalised life of the towers with the complex surrounding architecture. They boast a magnificent view of the city valley. The park’s design pays respect to local gardens, while in the alienating pavement and the particular use of plantings it plays with “internationalised”, common ideas of the notions of a park or a garden. The rigid architecture is cushioned by the romantic ornamentation of the open spaces.The symmetrically shaped Princess Basma Park lies like a carpet at the foot of the building complex. On both sides of the buildings, the park is continued in the style of a hedge garden. Bosquet-style zones planted with hibiscus define the organically curved paths. Here the hibiscus flowers reappear as ornaments in the pavement."





