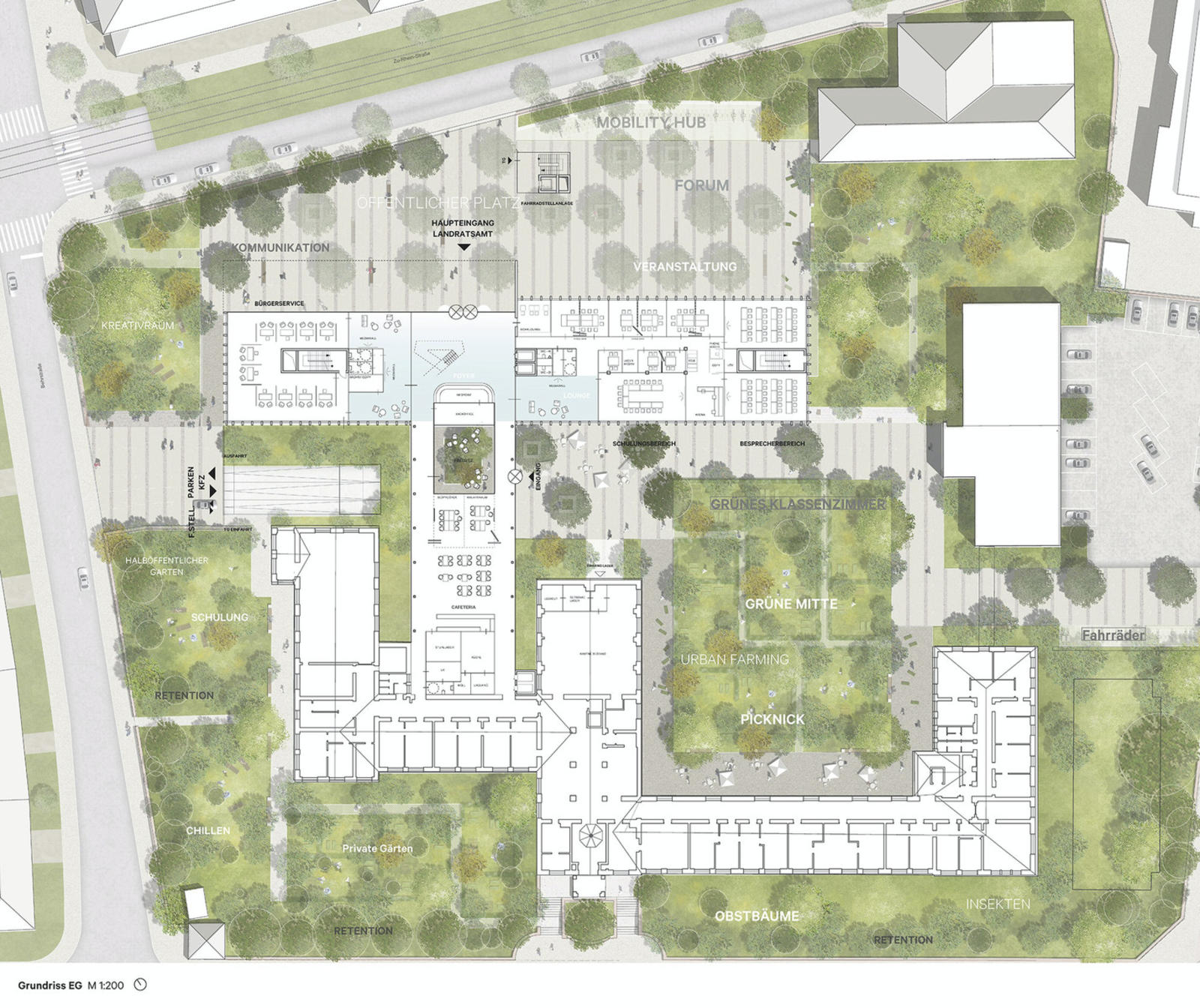2021 bis 2021
Competition with Lepel & Lepel. 1. recognition for our design. Main idea Through a sensible joining of the new urban building block, an urban planning unit that works well in relation to the context is created. The design language of the extension is based on that of the existing buildings in the region. Urban room edges, as well as ridge and eaves edges of the district office are taken into account and adapted. The new address forms an urban square and is oriented towards the Frauenlandplatz and the Church of Our Lady. Open space The dominant open spaces on the site give the campus a clearly legible identity and are intended to convey the future-oriented basic idea to the public through a high proportion of greenery, the use of sustainable materials and the creation of multifunctional, zoned open spaces. The zones are based on the history of the site and allow it to flourish again. The existing vegetation in the area around the site forms a strong and clearly legible green frame. The existing tree population is to be upgraded by additional new plantings, thus linking the small forest in the area of the Erthalstraße playground with the vegetation structures on the campus. Adjacent to and as part of the green framework, there are various small garden areas, which create smaller zones through the planting of hedges and flowering meadows. The green areas and gardens should have an attractive effect on the outside for walks and stays as well as spaces for interaction, especially in relation to the adjacent residential building. At the same time, the large number of green areas also contributes to improving the inner-city climate and, on the other hand, offers a high level of biodiversity in the form of insect and bird food plants. The entire site is therefore considered an important stepping stone biotope and thus further supports the idea of a future-oriented project.


