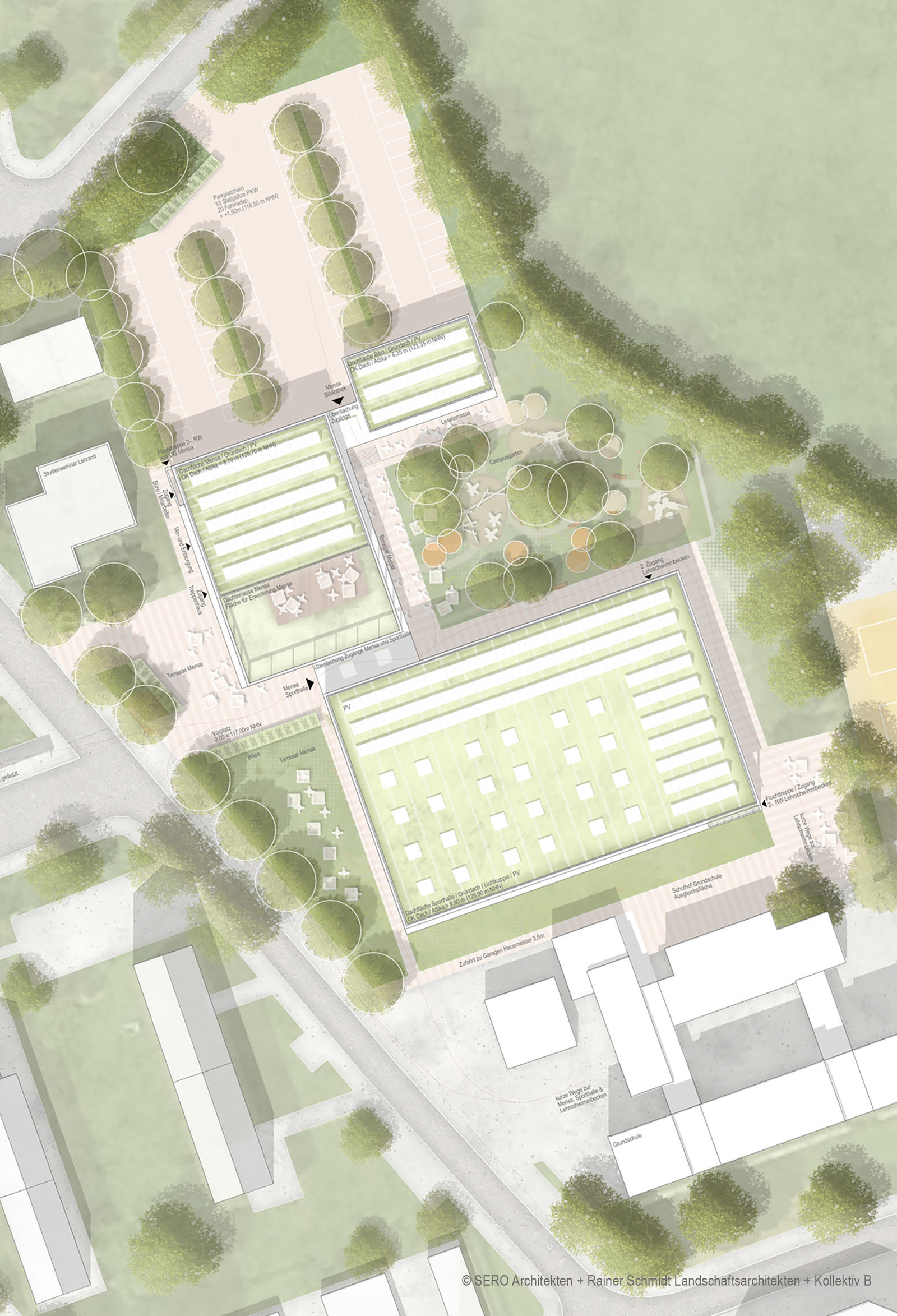2023
Three scaled structures consisting of a sporthall with a teaching pool, a central cafeteria and a library complement each other on the site. However, they can be differentiated among themselves and with the adjacent buildings and form their own identity. The goal of the outdoor areas was to create a lively center for the Westerburg school campus. Beginning in the west, a bright, urban entrance plaza forms, with striped accents playfully guiding students toward the center of the campus. There, in the heart of the site, a garden with active islands and colorful meadow structures is being created. Complemented by curved paths and trees, as well as play and exercise equipment, a place is created here that invites students to take an active break and promotes their motor skills. This connection between the gymnasium and the cafeteria is complemented by benches that make it possible to observe the hustle and bustle along the green areas and to relax and communicate. On the side of the canteen, spacious terraces offer the additional possibility of enjoying the meal outdoors. The green terrace on the roof of the cafeteria offers a view over the entire campus. For a quieter atmosphere, the library is extended outdoors with a reading terrace, which is separated from the rest of the campus by a height difference. Along with a reading meadow, this provides a tranquil place to read and work in the greenery. The green design of the Active Center allows for an ecological building block and biotope connection of the neighbourhoods. Not only the garden and the tree stripes that structure the parking lot serve as retention areas that promote biodiversity, but also the green roofs. The roofs are also equipped with photovoltaics to also have a positive impact on the microclimate.


