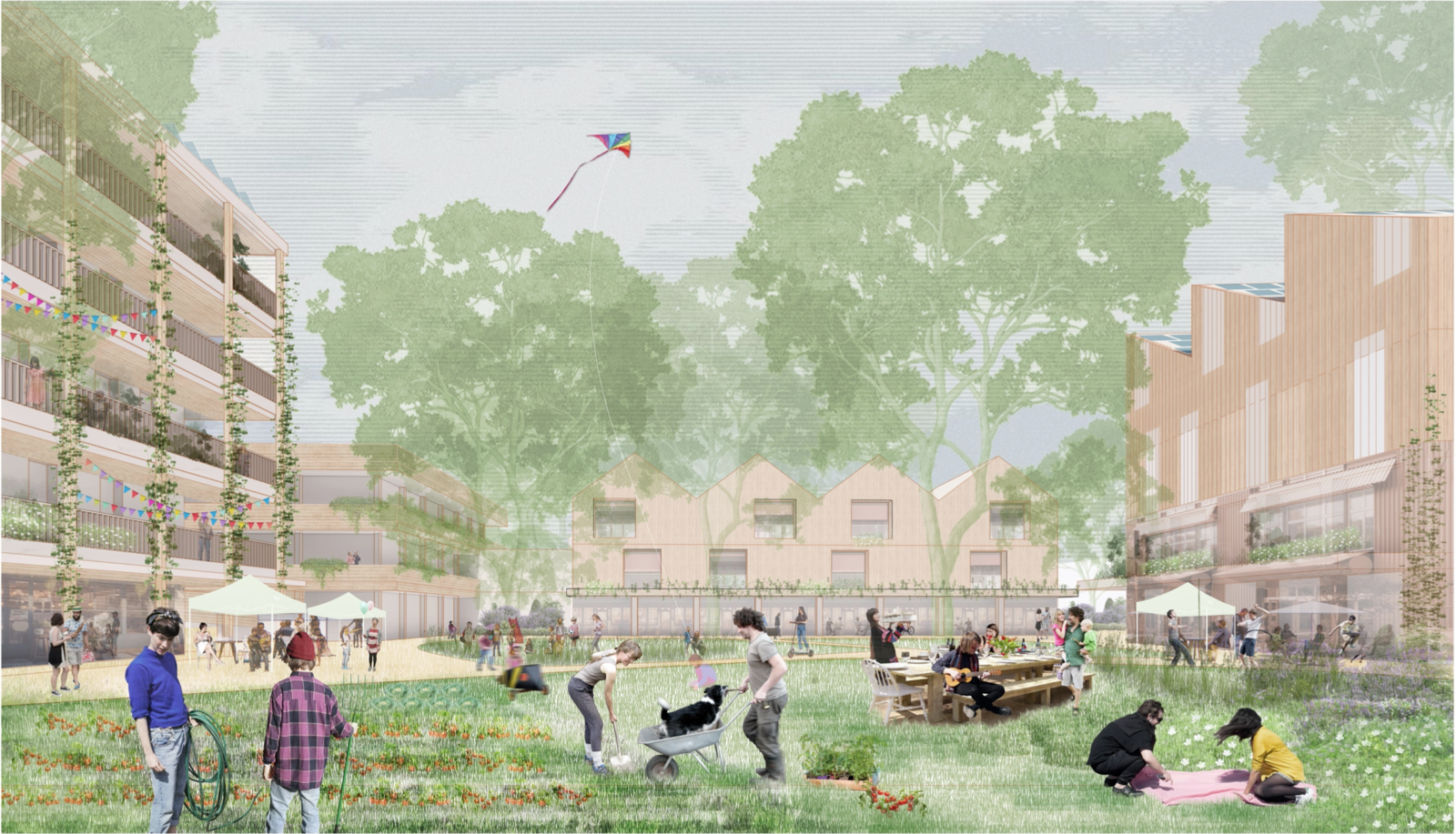2024
The idea of the urban village is based on the concept of combining landscape and city in an independent and sustainable settlement model. The result is an “intermediate city” with its own identity thanks to a diverse mix of uses including living, working, leisure, culture and social activities. Clearly defined, compact settlement units with green spaces, squares and courtyards form communities while retaining an urban potential. The offer is aimed at people who appreciate the advantages of a city but still want to feel connected to nature. The communities are not arranged as villages in a larger settlement and are connected by three central squares. These can be used for various events such as markets, open-air events, sports and games. This strengthens the sense of community beyond small settlements and creates a cozy village character. Various meeting and recreation points for young and old are spread across the entire area, surrounded by different types of housing, to enable a good social mix and interaction between generations. Through urban gardening and farming, people can come together in a decentralized way and collectively contribute to ecological value, sustainability and (self-)sufficiency. The focus of the project is on a model for sustainable, lively and integrative living with as little sealed surface area as possible. Traffic is kept to a minimum thanks to two neighborhood garages at the beginning of the area, which also increases the quality of stay. From there, network-like paths for pedestrians and cyclists lead through the entire area and offer an opportunity to get in touch with the neighborhood. A near-natural and varied design of the many open spaces creates different vegetation structures, whereby existing wooded structures are preserved, enhanced and expanded to provide different habitats for different species. In accordance with the principle of the sponge city, rainwater is channeled into open troughs and gullies where it can seep away or evaporate. Excess water is channeled into large retention areas so that a lot of rainwater can seep into the area and flooding is prevented. The roofs are planned as green and retention roofs, which will result in an ecological improvement. The lack of a substructure means that shady trees can be planted in open spaces and water features created that have a positive effect on the microclimate in the district for people and the environment.
The entire concept offers a vision for the future of Zwischenstadt as a sustainable and communicative neighborhood.

