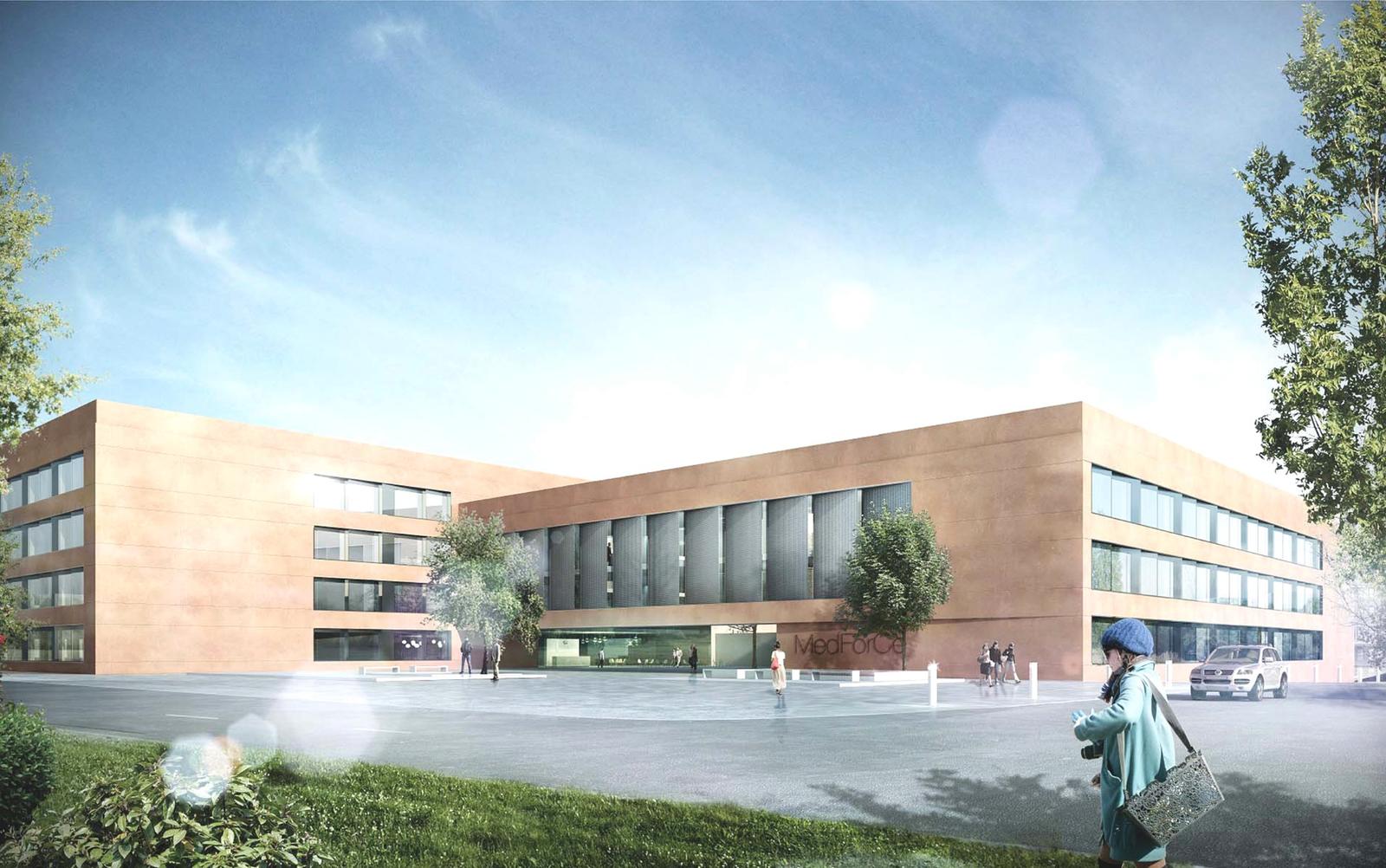2013 bis 2016
The open space design concept represents a unified appearance of new building and open spaces. The high-value cover of the surfaces of yards and front squares links all the areas near to the building. As part of the marquetry in large format concrete plates, reflecting the facades, there are planting isles elevated in seating height over the surfaces, equipped with integrated benches. The Bosquett plantings, east of the building take up the theme of the long extended window elements of the facades. The northern area becomes a sculptural hill area and serves as entrance. The cell-like form of the hills takes reference in the substantial background of the Medical research center Münster.

