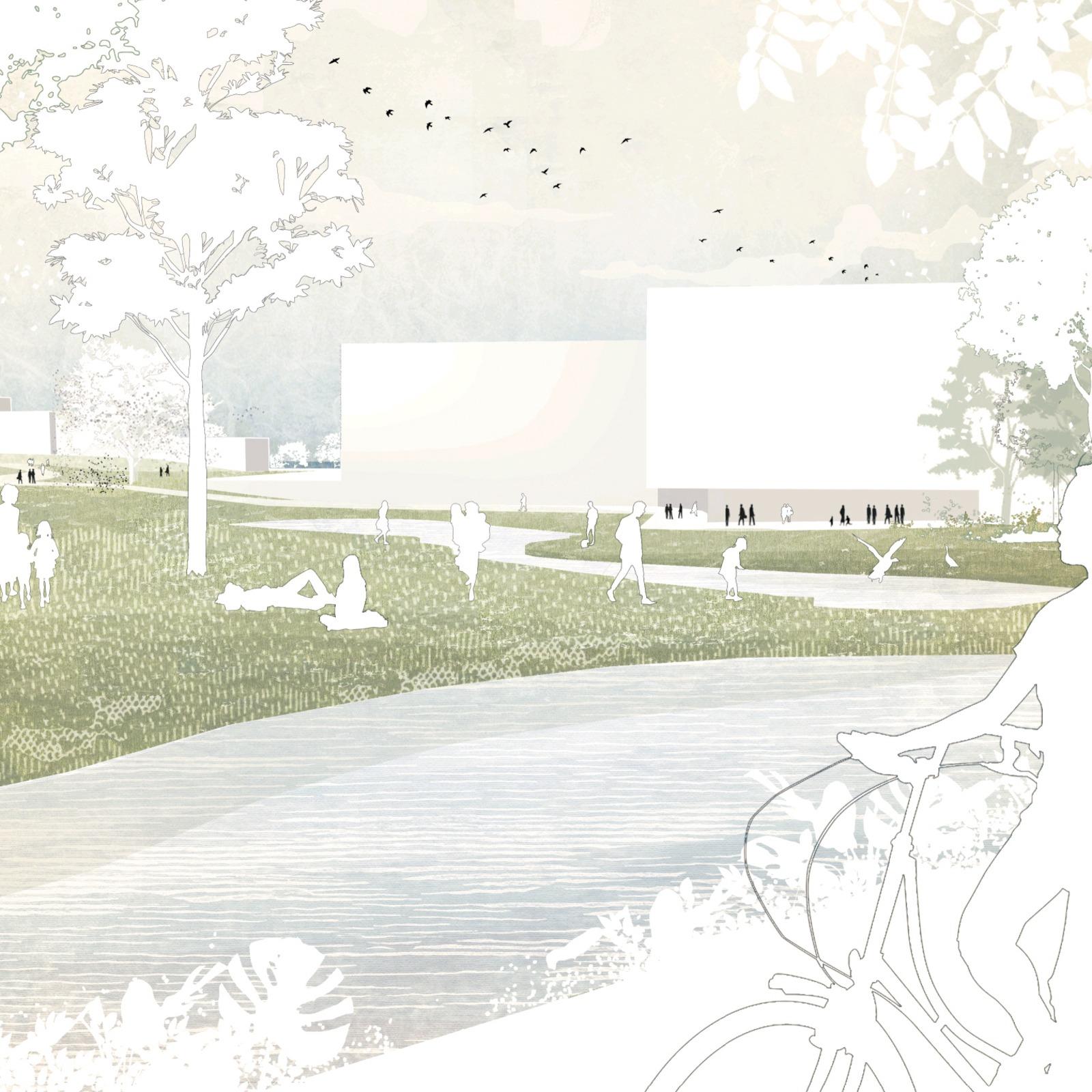2020 bis 2022
The concept sets up a new space-building accent for land use, public path- and view connections, urbanity and public life in the urban context around an existing lake.On the site, there a several complementing and connected Water retention basins, which catch and retain the rain water on one side and demand the additional development of an ecological system on the other. The attraction of “lake in a location below” has the advantage of a clear definition of the clinic as a “unit of use” relative to the urban context and equally as an “anchor-place”. Space-building with spatial offers for common and individual uses lies inside and outside of built form. Inside the yards, there are created spaces for staying by seasonal plantings in combination with paths and wooden platforms. In between built form and open space and nearby the lake, a highly attractive waterside location arises for visitors, mainly in consequence of the sheltered space-building around the retention lake. These different conditions of location are framed and small-spatially strengthened by the “outer” plantings of trees with lose groupings of leave trees as well as by planting groups of trees in the valley. Here the wind-sheltered outer space emerges, appropriate for gastronomy. The lake-sides become – by surrounding paths – a highly attractive “stage” for walking, perceiving the seasons and for leisure within the urban context.



