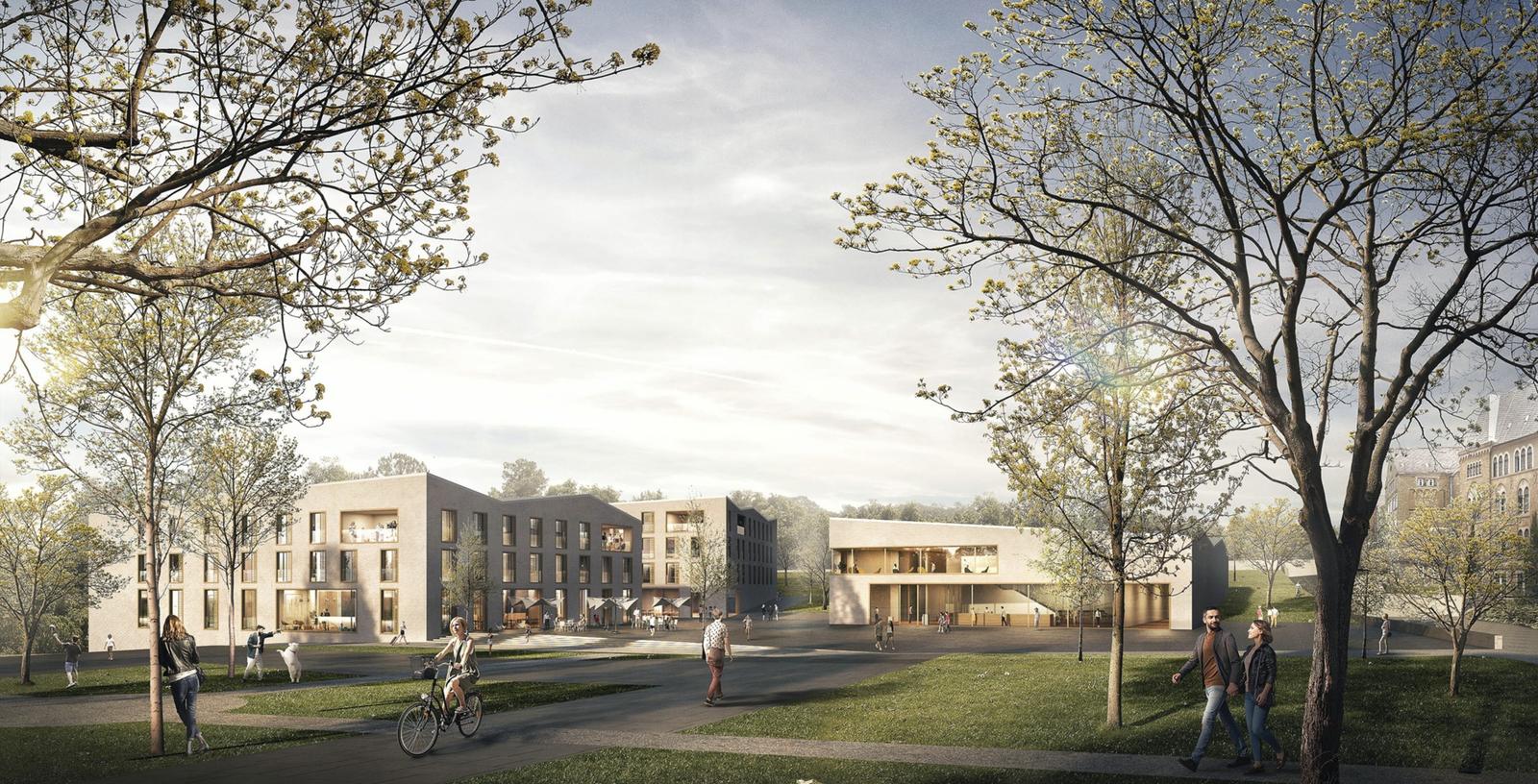2019 bis 2022
Kaiserpfalz Quarter Goslar, Urban and Landscape Design Competition, Cooperation: Auer + weber + Assoziierte, August 2019, 1st. Prize The concept answers to the question, which spatial relationship may be built by different levels of time of the urban development. Starting from the location and from the heritage of munuments in the ground, the history of place is told in a new way. The implantation of architecture (hotel use and deep garage) provides space for the new history to perceive, mainly, medieval influences in the connecting public space. Essential and space-building elements for this are the irregularity of edges and roof pitches beside the keeping clear of free spaces for connections of view and movement between the infillings and their relationship towards the existing built form and open spaces. The concept of built form arrangement with open spaces considers the site as a framed quarter, framed by the barracks and the plaza of the cathedral with Cathedral entrance Hall in the North, Field Wall in the South and existing buildings at Wallstreet. Respecting the heights of the former barracks and the view connections towards Kaiserpfalz, a new quarter emerges with reference to the topography. The deliberate setting of three buildings, familiar to each other and almost representing the dimensions of building units of the Old Town, forms an attractive core with varied public and gastronomic uses. The provide reasonable space towards the neighbours, maintain prefields for the public buildings, continue the path relationships and generate new spaces for movement for the numerous visitors of the town of Goslar.

