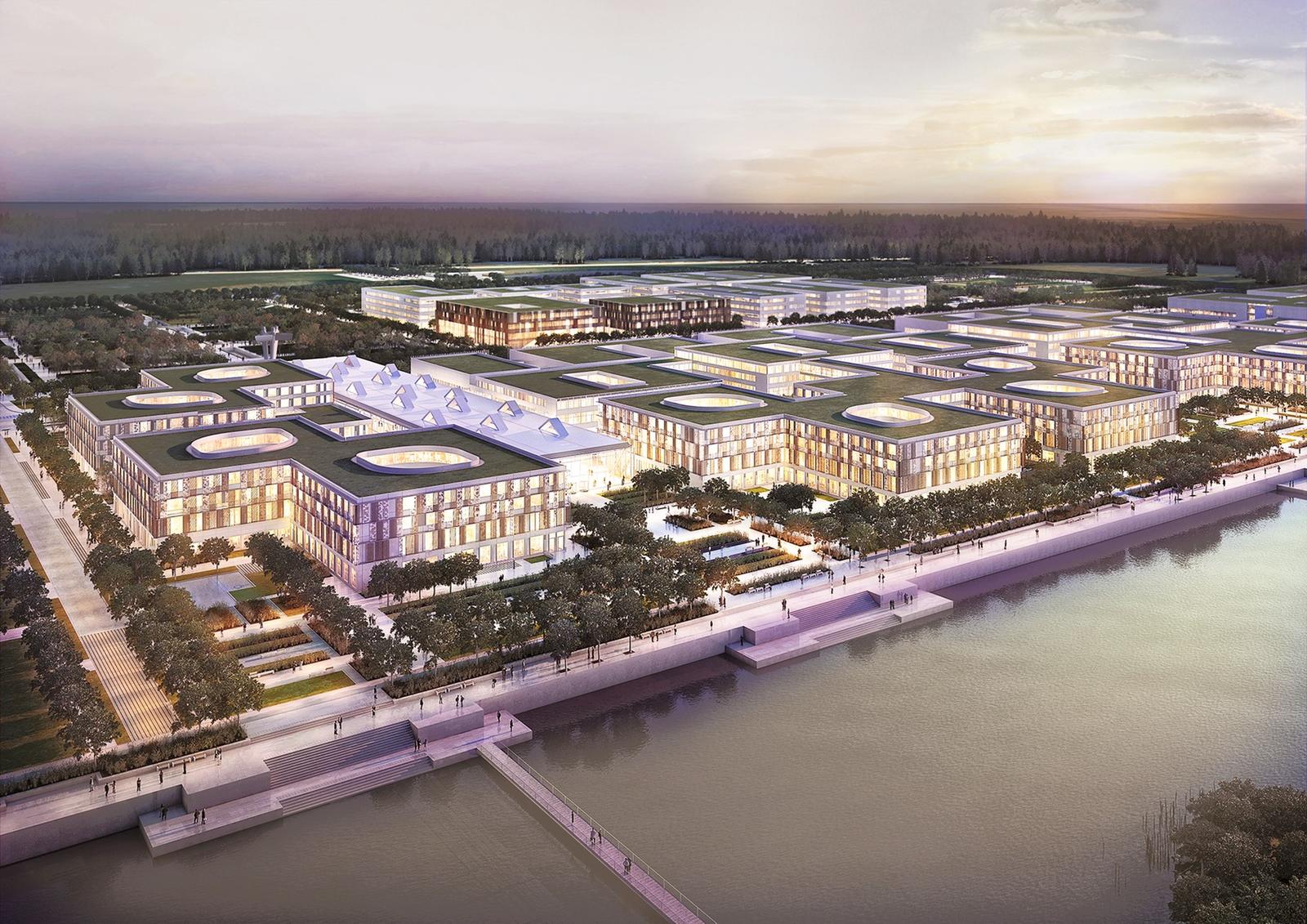2012 bis 2014
The design for the open spaces makes the derelict site of the former airport appear like a picturesque lake landscape. The front square and the central garden of the hospital building are clearly structured by linear and elevated planting fields, connecting walking paths and entrances by their spatial arrangement. As the planting structures are arranged equally on ground level as well as elevated in one Meter height, the open space is structured vertically, too, and increases by means of view protection and space-building the spatial quality for staying. The extended, long inner yard is a partially public open space, mainly dedicated to visitors and patients of the hospital.








