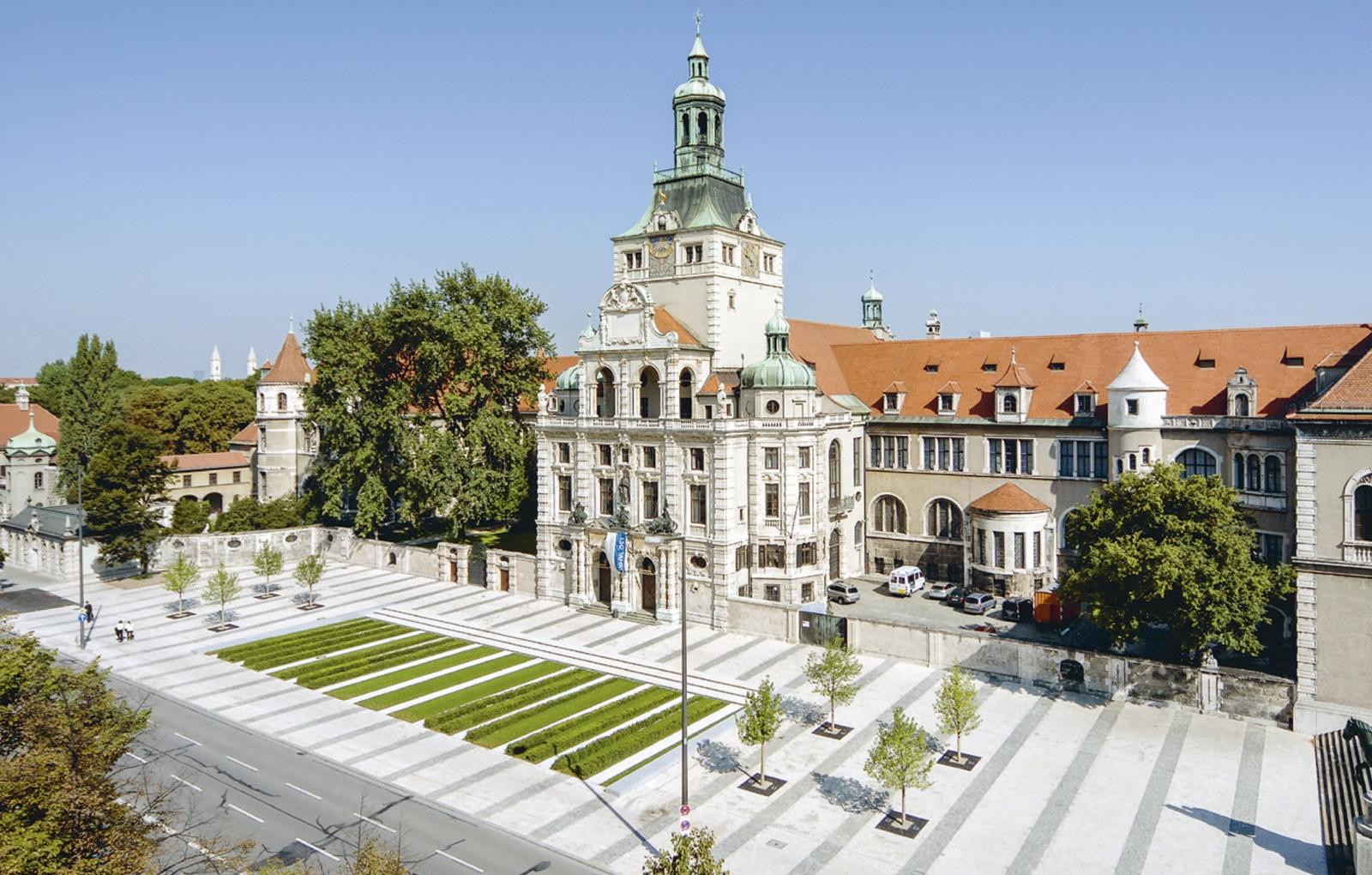2022 bis 2022
The new structuring of open spaces referred to the front square and to the inner yards. A sunken forum, having marked already the square design of Gabriel Seidl at the beginning of the 20th century, is again the form-giving element for the square. A large place frames the parterre garden and builds a homogeneous surface of broad and narentry cover strips. In order to underline the presence of the museum, the structure of the facades is reflected within the garden and place surface. Two groups of magnolia accentuate the square surface and fascinate mainly because of their powerful flourishing during spring times. The new structure of the inner yards is qualified by a quiet, restrained basic design of the partial spaces, combined with the ornamental elements of surface design in the inner yard at the main building. The aim is to pull the effects of the open spaces by means of their design relationships into the inner spaces of the museum. The gable volumes have been redefined as motifs in floral patterns which are embedded as stone intestines in the grass surfaces.









