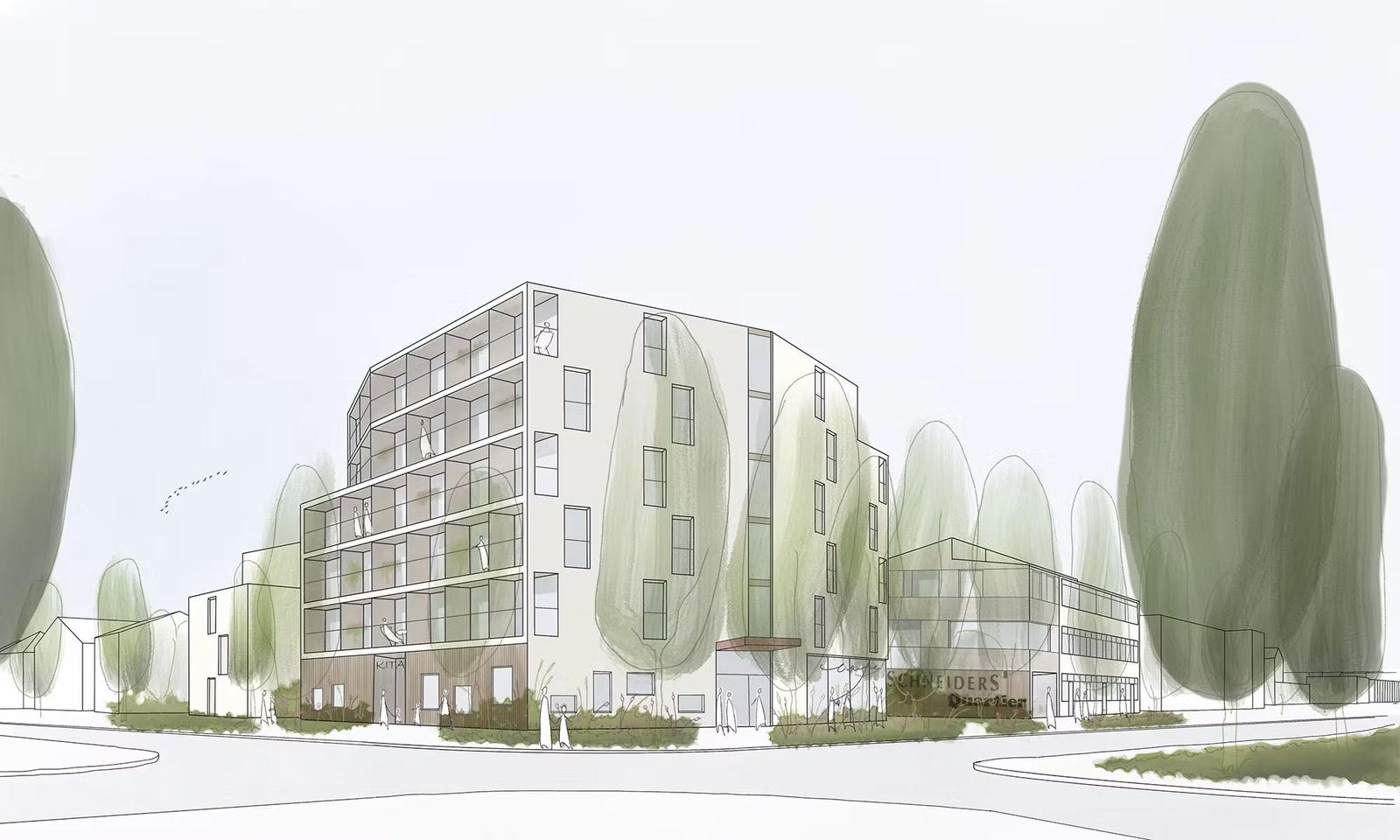2025
A new residential quarter is being created on the former Schneiders site, which is highly recognizable not only due to its functionality, but above all due to its sustainability.
A clever staggering of heights and the polygonal shape of the new buildings, as well as the preservation of parts of the buildings, create a harmonious transition to the surrounding neighborhoods and at the same time forms their own identity. The arrangement and form of the buildings not only create a green center, but also promote urban greening towards the street. The various pathways create a simple real division and permeability of the area, thus creating a network of neighborhoods and meeting points. In addition to communal squares with play areas for the daycare center and children of the neighborhood and meeting places, there are also quiet areas and private outdoor areas, all of which strengthen interaction within the community and a sense of belonging to the neighborhood, but also offer sufficient opportunities for retreat.
These urban green spaces at the center of the design are based on ecological considerations with a clear focus on biodiversity and environmental health. Native plants, shade trees, urban gardens and a climate meadow are combined to create a green microclimate. The resulting high level of biodiversity also supports local insects, which extends to the roofs and thus simultaneously increases the energy efficiency of the buildings. Several retention areas and the low sealing of the surfaces help to manage rainwater naturally. The design also features barrier-free paths and sustainable mobility to ensure that the landscape not only serves ecological purposes, but is also functional.
Overall, the result is a differentiated open space design that is tailored to different uses and creates a vibrant, green neighborhood.

