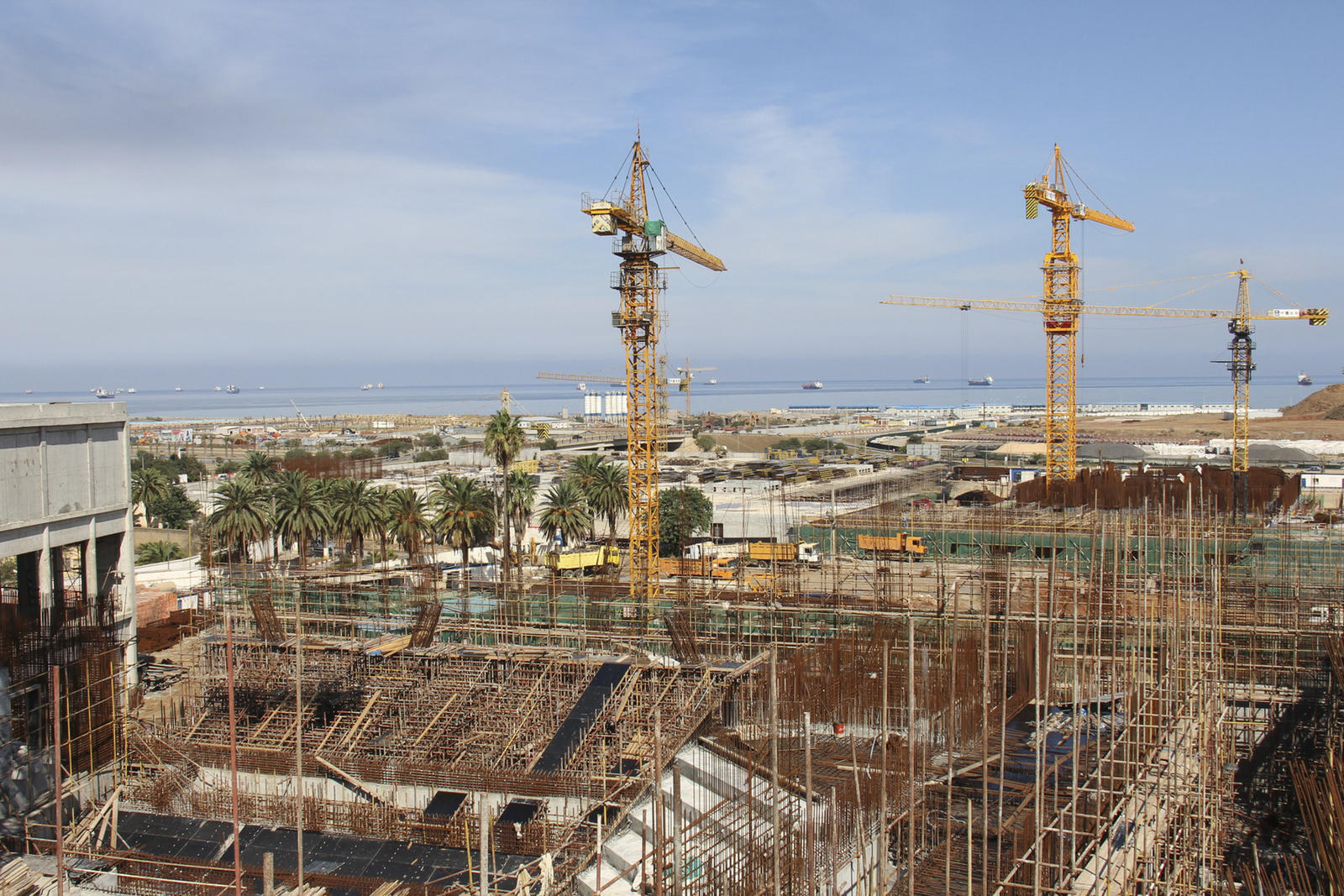2008 bis 2020
Competition 2008 Laying of the foundation stone 2011 Inauguration 1 Nov 2020 The new construction of the Great Mosque of Djamaa El Djazair in Algiers is a project of great national and international momentum. Rainer Schmidt designs the open spaces for the Association KSP Jürgen Engel Architects with Krebs and Kiefer International. 99 per cent of the people living in Algeria are Muslims, and yet the country is marked by stark contrasts between its ethnic groups. The religious and cultural centre is a symbolic yet tangible and utilitarian offering designed to support the nation’s social cohesion. The development is projected on a floor area of 20 hectares on a conspicuous hillside location, towering above the bay of Algiers, between airport and city centre. The site will accommodate the world’s third-largest mosque after Mecca and Medina. Its 265-metre minaret will be the world’s tallest. Next to this place of worship, there will be a shopping mall with a cinema, a cultural and congress centre with a library, a video and film store, and an international Qur’anic school with affiliated campus buildings. The minaret will also house a museum of Islamic history and culture. The prayer room will hold 35,000 believers, while the whole premises offers room for 120,000 visitors a day. The task involved the challenge to bring together cultural, religious and national-representative qualities in one place. As reflections of paradise as described in the Qur’an, traditional gardens and the diversity of nature form the base of the design. Following Islamic tradition, water, the symbol of life and emblem of purity and mercy, will be made a central element of the gardens. The open areas will perform several functions: As parts of the religious complex they create a structure for the network of paths between the different areas of use, while serving as attractive places to stay and retreat, offering shade and chill. The vanishing lines of the buildings and their accesses are the texturing elements of the gardens. The main promenade, the Axe Sud, runs south of the mosque and leads to the main entrance of the prayer room (Salle de Prière) at the east side of the building complex. This axis of paths is lined with shady trees and accompanied by a watercourse. Near the Salle de Prière, the Axe Nord will be continued by a 4.5 metre high wall of water (Mur d’Eau). Other key design elements of the landscaping include rampantly flowering gardens and water. The west side of the premises features architecturally shaped gardens (Jardins Islamiques). The outdoor space is shaped by clipped hedges modelled on classical North African Islamic ornaments, while the gardens are topped off by lushly flowering bushes. In a dialogue with architecture, the space is organised by these traditional Islamic hedge gardens. Paved squares (Places Intermédiaires) open up between the individual gardens, connected with the mosque by a network of paths. With their clear structure of sequenced spaces, these squares, furnished with trees and hedges, counterbalance the diversity of the sumptuously planted gardens. In the site’s eastern section, the architecture of the Islamic gardens gives way to an open, smoothly moulded park. It is modelled on the basic principles of classical European landscape gardens. The transition between these two different garden areas is marked by the “Secret Gardens”. Integrated into the wall of the Axe Sud, large-scale stairways lead up to a terrace accommodating the Secret Gardens. The central raised square is dominated by two rectangles of trees and a pond that is the origin of all waterworks. Behind it, there are extensive beds planted with vividly coloured shrubs and grasses. The park level stepping down towards the terrace is bordered by retaining walls. The way from the terrace leads via a staircase towards the level of the open park. The spacious curved garden paths with loose tree groves and interspersed wildflower gardens make a wonderful place to saunter and stay. Blending open spaces into a strict grid of paths and squares, the design answers to the challenge to respect and fuse religious, cultural, and social uses. These open spaces enable individuals and collectives to identify with these “holy spaces” next to the central location of the mosque. This creates spaces where completely different interests and requirements are complemented and connected. Grand Mosque Djamaa El Djazair, Algier overview: https://www.youtube.com/watch?v=mj69rJfr9Zc&t=74s Grand Mosque Djamaa El Djazair, Algier at night: https://www.youtube.com/watch?v=ueQyj8vprmI&t=44s























