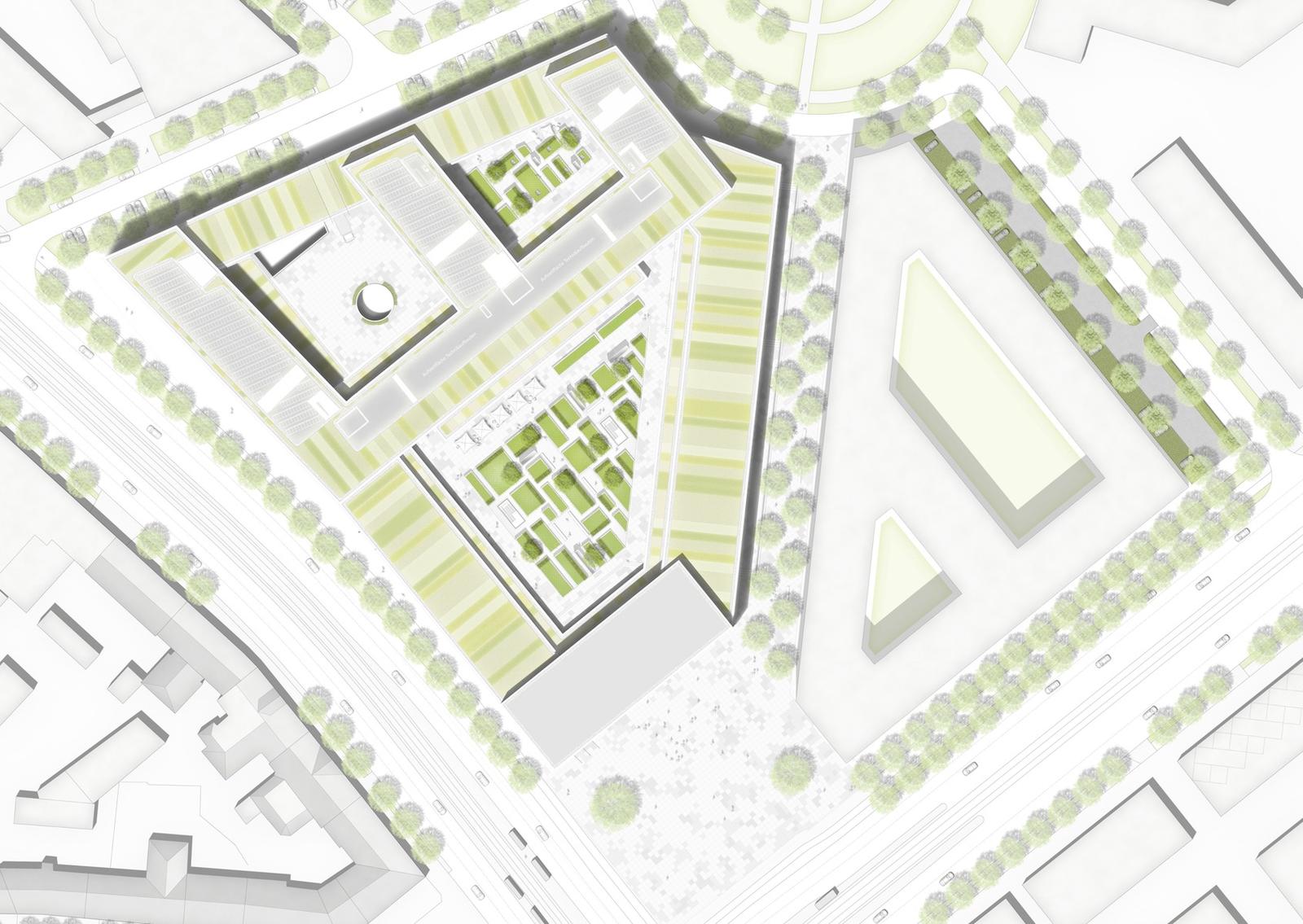2014 bis 2019
The major planning concept synthesizes the grid of the facades with a widened pattern of patchwork in the open spaces. The façade grid is reflected in the plate cover and frames the inner green spaces which differ in size and regularity of their arrangement. The green spaces vary also in terms of their height, manufactured as upright planted beds. The arrangement of square tiles finds continuation in the area connecting Leonrod Place and Rosa Luxemburg Place. Rows of trees structure the space and underligne the connecting direction. In the western part of the site, there are 33 parking spaces for visitors established. Regular tree plantings between the parking spaces structure spatially.


