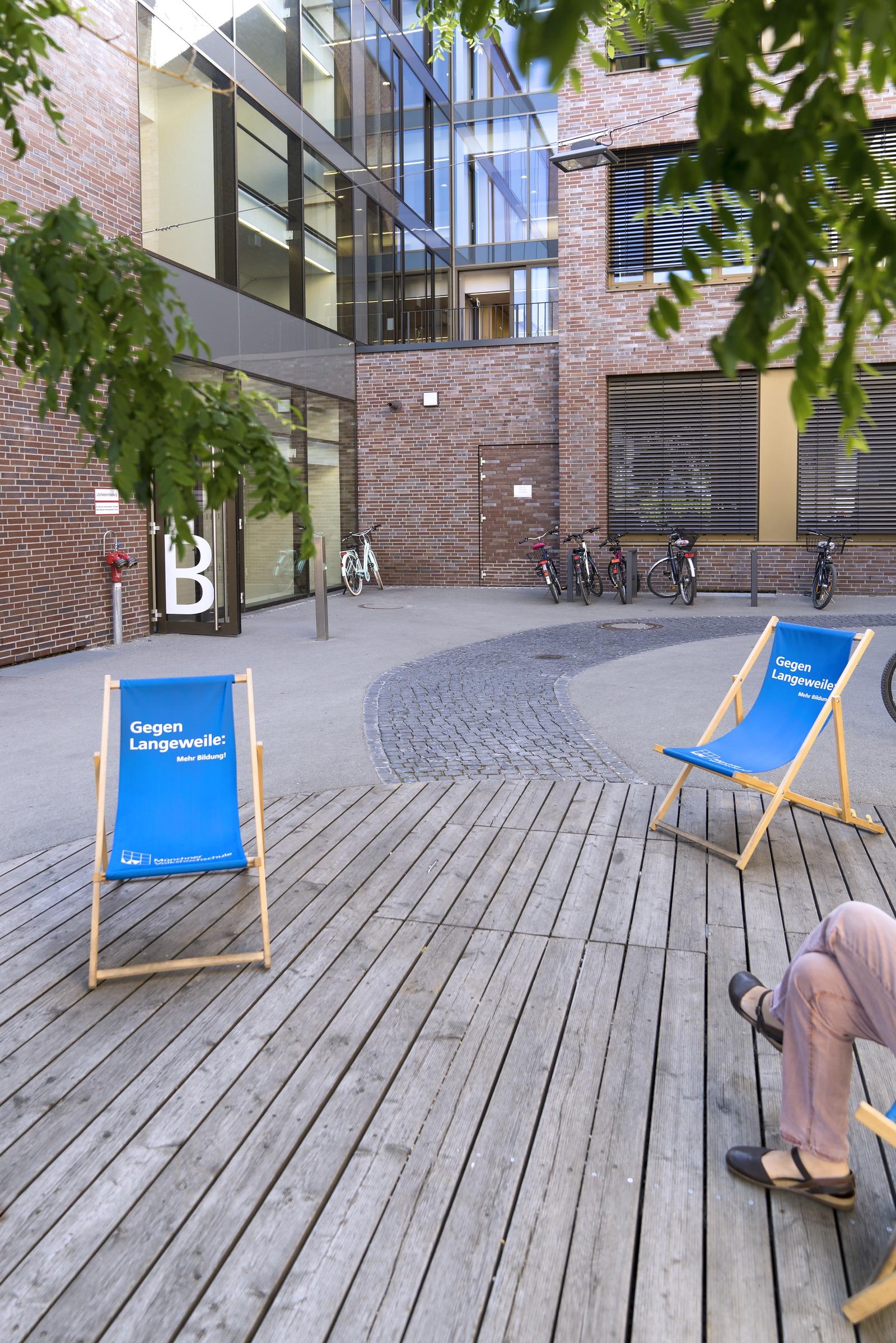2011 bis 2017
The architectural infilling of the school of Einsteinstraße into the existing context of quarter and urban space means for the concept of open spaces a high amount of sensitiveness for the location and for fulfilling necessary functions with respect towards the existing buildings of the immediately adjacent and partially front-building arrangement. In consequence of the infilling, a revaluation of the overall situation arose. A front garden frames the front of the new building alongside the street; the partially front-building built form on the other side becomes the “gate” for pedestrian access from there. The this way developed yard is ,- as backside space- , enriched in various ways by pavement, wooden floors, by trees and furniture for staying in the open space as well as by offers for children to play. Many niches for a potential occupation of space result in an overall lively image of the robustness and the usability of the open spaces. Furthermore, the implemented materials, plants and colours are an invitation for staying and movement. The enrichment of these urban spaces by vegetation finds its continuation on the roof-terraces by extensive plantings.

















