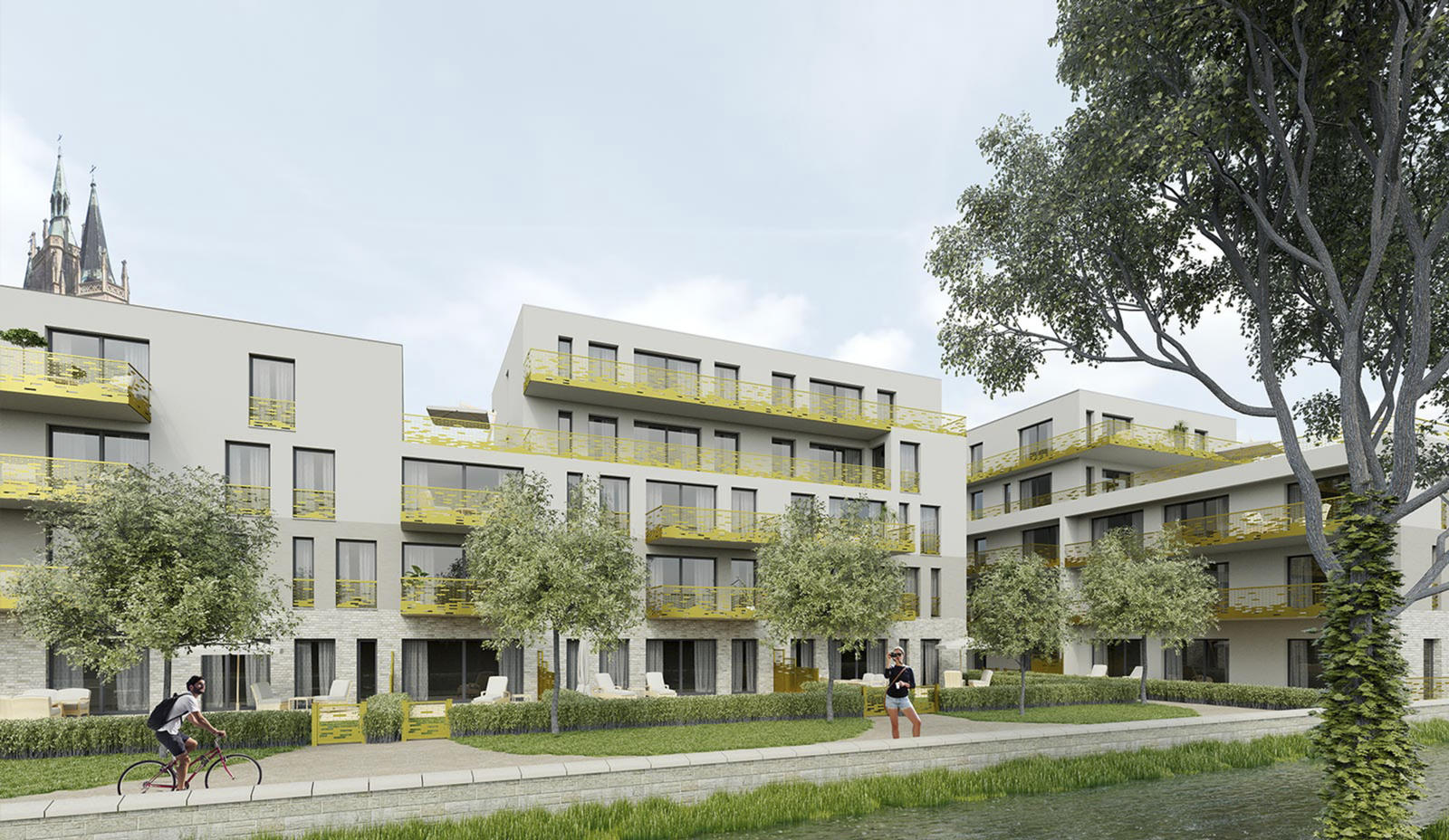2015 bis 2018
The requirement for spacious living with lots of light, a free - but differentiated - view as well as the urban planning and contextual requirements of certain room edges form the idea for this design. The calm approach of laying out the new development along the property lines, as it were, opens up a green, airy center with the entanglement of the south wing and the detachment of the so-called "annex house" and also the necessary and enriching open space to the mountain stream - but above all, this becomes classic Quarter form an initial and basic structure for residential typologies created: the basis for a differentiated offer for lodging. The wing on Domplatz [DOM] first stands out with its S-curve. The pinned-through apartments on the upper floors have a loggia facing Domplatz with additional glazing, which allows them to be used as a winter garden and thus also functions as a climate and sound buffer for two rooms, so that the magnificent view can be enjoyed at this point. The ground floor can be subdivided into four to eight usage units, which offer everything on Domplatz from typical business underlay, via a café / bistro at the top (no disturbing contact points to living) to symbiotic uses for e.g. day care (whether young or old) in the create a central area. At this point, in connection with use, semi-public access to the courtyard can be achieved with a clear contact area from outside and inside - that is, from public and private. The wings at the degrees [ADG] and at the cannon shed [KAN] are attached in a related manner. With their classic east-west orientation, they accommodate apartments that extend in these (at least two) directions without any noteworthy external disruptive factors. The specifics of these apartments can be found in the central access, which takes on the functions of cooking, eating and living in a cross shape and connects them with loggias and balconies (the principle is reinforced on the gable ends, which are generated by the projections). As a result, the individual rooms are attached to room niches that can be personally addressed. The interplay of community and privacy can be set up and lived in a differentiated way in each individual apartment without specifying entrys of rooms in central corridors. This goes hand in hand with the option of varying the very economical room layout by merging rooms - in other words, here: by adding niches to larger rooms. The south wing on Bergstrom [BER] accommodates “stacked” townhouses. While the ground floor and first floor accommodate three townhouses with gardens, the next three floors house maisonette apartments around a central access corridor. This can be reached from both sides and enables on the one hand the connection to the communal courtyard and on the other hand the connection (also by elevator) to the basement. These townhouses are equipped with spacious balconies, roof terraces and also winter gardens and are ideal for family living as an urban alternative to “little houses in the countryside”. The detached house in the direction of Fischersand [FIS] allows with the only defined access cores a completely free division of the apartment, which is shown as an example on one floor as apartments. Otherwise a loft use is possible or lines indicate possible further divisions. The desired street closure at An der Graden and the exposed location in the new quarter - namely at the point of contact with the existing residential buildings in the area around Am Fischersand - make it possible to use the ground floor again: > that of a common room for the residents of the neighborhood (with a small kitchenette, toilet) e.g. as a base station for joint activities, identity-creating district parties, rental space for private parties (temporary room expansion), space for bundled, mobile services, etc. etc. > That of guest apartments for short-term rent, which can be an economically attractive alternative to permanent guest rooms and for a short time in the immediate vicinity suddenly room expansion for the "gentrying family", the more than just weekend visitor, the opair etc.etc. Offer. A compatibility in the dual use of the current residents with the future residents would be interesting. With this in mind, different types of housing could meet the different needs of groups of residents in a contemporary way, but also respond to flexible uses in the long term in order to guarantee one aspect of sustainability. Durable, resistant materials with visual and haptic aesthetics such as clinker bricks and mineral scratch plaster should support the durability of the new development in the long term in relation to the live cycle cost consideration and in the immediate vicinity of the mighty cathedral also assert the new quarter self-confidently and unifying. The interplay with filigree glazing and subtly running material perforations should support the transitions from the urban environment to "soft" private areas with space for a lot of individuality.





