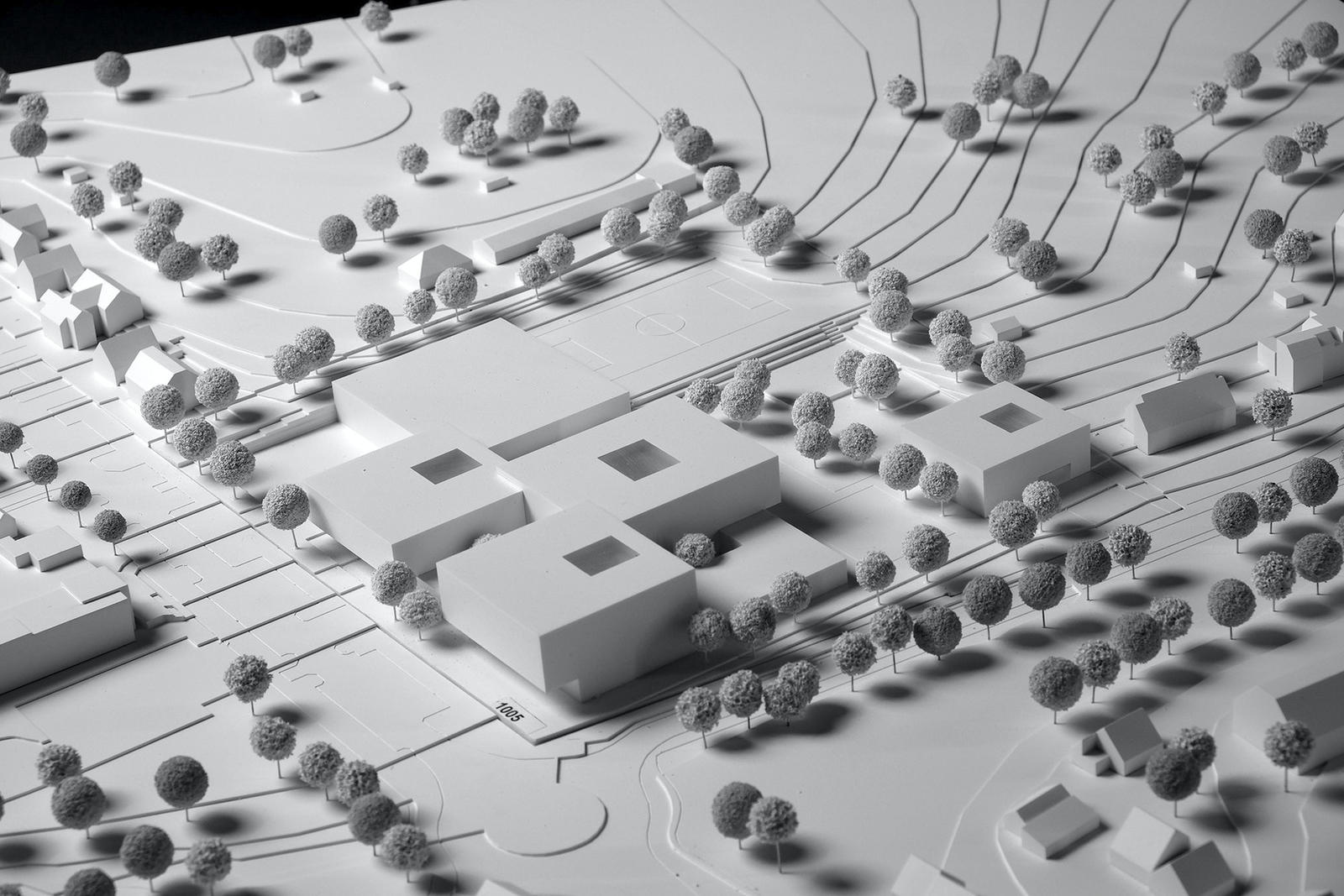2021 bis 2021
Competition with SEHW Architektur GmbH, 1st Prize for our design. The design for the international German school is based on the creation of an overall ensemble that allows the individual learning houses to be read from the outside as slightly intertwined cubes. Together with the sports hall, these three cubes form a regular structure structured by terraces and courtyards, which is built on a flat ground floor. The resulting caesura in the vertical organization reflects the division of functions between general learning and classrooms on the upper floors and the publicly accessible and communal uses on the ground floor. In terms of urban development, the design gives the impression of being fragmented with the protruding and recessed facades of the different cubes, which reacts to the urban morphology of the surroundings. The cube in the north-western part of the property marks the beginning of the ensemble as the tallest structure, in which the main entrance to the school with an attached, spacious forecourt is located, which creates a clear and representative address. From here, the buildings are graded evenly and thus form a transition to the adjoining neighboring buildings. Architecturally, the planned pre-school in the south-western part of the property follows the cube concept and thus becomes a natural part of the overall ensemble. With the arrangement of the buildings in the northern part of the property parallel to the street alignment of the Langen Eikstraat, a shielded area is created on the southern property, which accommodates the schoolyard and the open-air sports areas. The two areas are separated from each other by using the natural topography, which allows them to be arranged on different levels.



