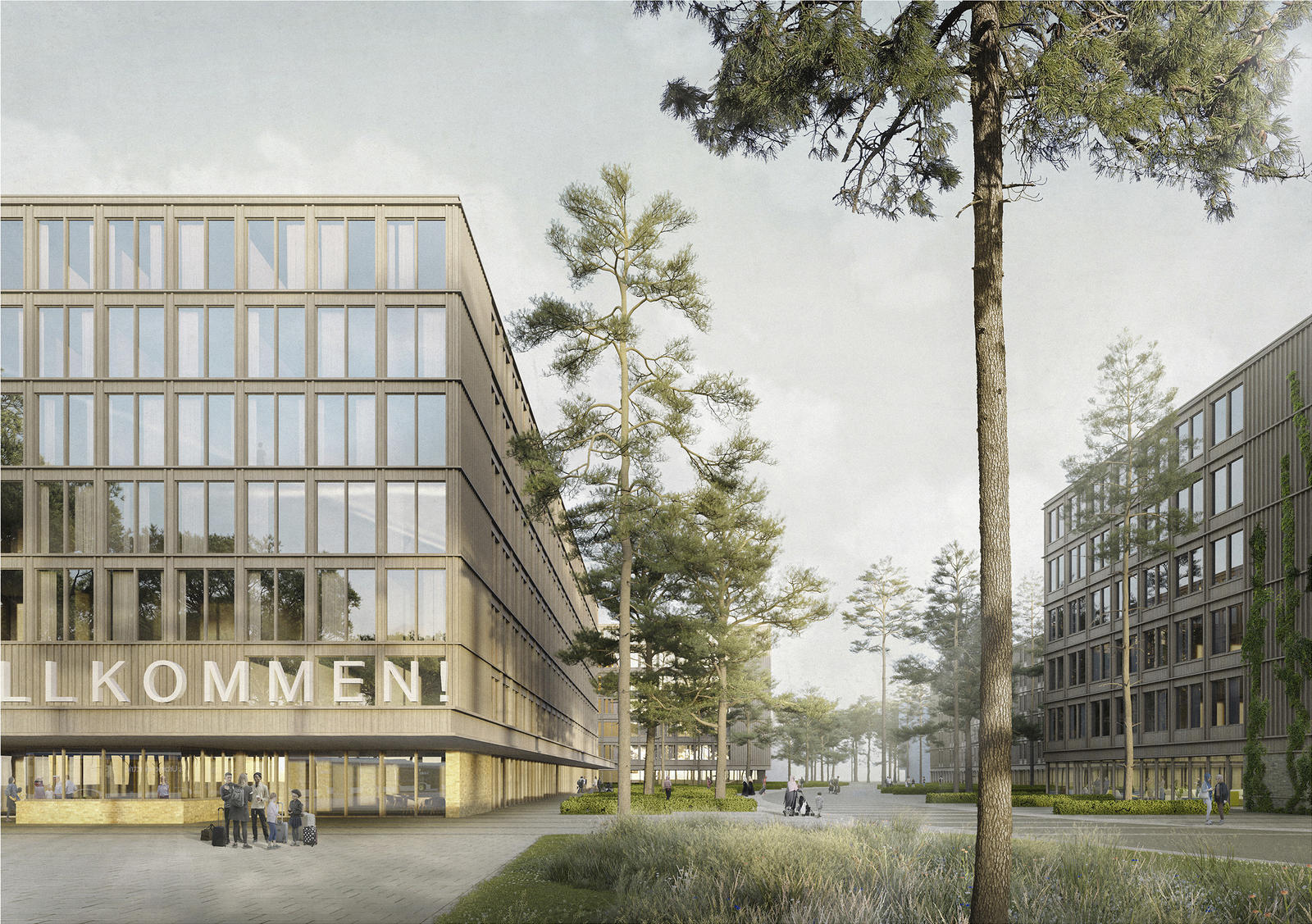2024
The arrival center, which is actually closed off and strongly characterized by functionality, nevertheless becomes an open and dynamic living space in our concept. It integrates itself as a natural part of the surrounding city and offers an adaptable, long-term and versatile structure. The large number of existing trees gives the area a special character, which serves as a basic principle for the concept's integration into the cityscape. The addition of further tree planting creates a dense green space that develops the image of a forest settlement. Opposite this settlement is the public square on Parkway, which is paved as an urban space and structured by urban greenery and large trees. This creates resilient and adaptable open spaces that can be used for multiple purposes. The arrangement of the accommodation at the edges of the site serves to create spacious and versatile outdoor recreation areas. The loose arrangement of the buildings leads to good ventilation of the neighborhood. The strong greening of the accommodation area and the sports areas in the north-east corresponds with the forest settlement and results in a uniform overall appearance. Throughout the site, the buildings are kept as compact as possible to give the open spaces plenty of room and thus keep the ecological footprint as small as possible. The image of the estate in the forest also contributes to the leitmotif of the urban and microclimatic concepts. The many trees ensure a pleasant atmosphere even in summer with a high level of humidity. In addition, the climate is positively influenced by the tall, shady trees, contiguous green spaces, façade greening and intensive roof greening, while at the same time creating plenty of habitat for the resident fauna.
The intensive greening and the overlapping of the arrival center with the city stands for linking the use and creates a welcoming and peaceful place of community and neighborly exchange.



