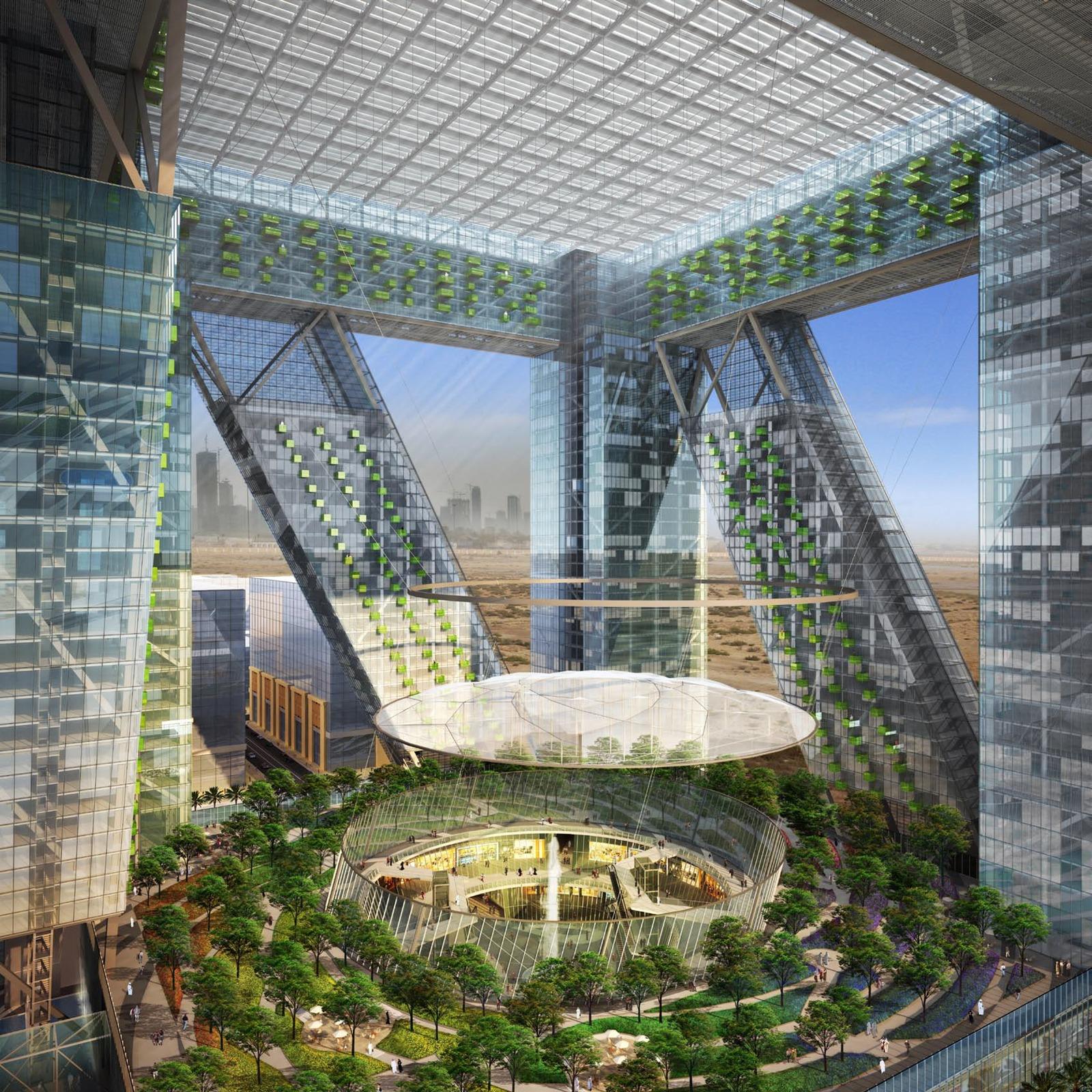2008 bis 2009
The Downtown Jebel Ali (DJA) project is designed for the creation of a new neighbourhood stretching for eleven kilometres along Dubai’s main thoroughfare. A building by architects Murphy / Jahn, Chicago, has been proposed for the Central Plaza. This cube with an edge length of 133 metres harbours a vital traffic hub with an interchange station for regional and longdistance trains. While the longdistance train station is built underground, the regional train station runs on an elevated train path. The building ensures access to the different traffic routes, but it also accommodates a shopping mall, parking levels, and, in the upper storeys, offices, hotels, and apartments. The open spaces “anchor” this transit place within its environment. The building is “carved out” to allow light to penetrate to the complex’s centre that grants access to the railway station and to the shopping mall. The centre has a circular opening to provide the basements with daylight. From the heart of the complex spouts an artificial geyser. The open space design draws on this round centre, making it the key element of the plan. The planted hills, the water and paths around it are sucked in as if by a whirlpool. The building itself is “bathed” by a landscape in motion. At street level, a number of grass hills planted with palm trees quote themes of topography and vegetation characteristic of Dubai oases and gardens. Viewed from the building, the planted patches reveal an artful structure. At street level, they safeguard the human scale at the foot of the highrise. Furnished with an array of lush plants, beds of flowers and leaf trees, the shopping mall’s rooftop that embraces the central cylinder resembles a paradise garden. Walking the spiral paths, visitors can amble through this richness, while scattered lounge areas beguile them into retreating from the surrounding hustle and bustle. The layout takes up the dynamics and urbanity of the environs while offering with its rampant greens a contrast to their hightech appeal and functionality. Visions of an oasis and of paradise as places of desire where “nature” is the emblem of a certain wholeness or an ideal world have been structurally realised in this plan. To be sure, it is the contrast between plants and a developed environment that boosts their intensity, but also the broad range of available zones of communication and places of peaceful retreat in this grand place of transit.




