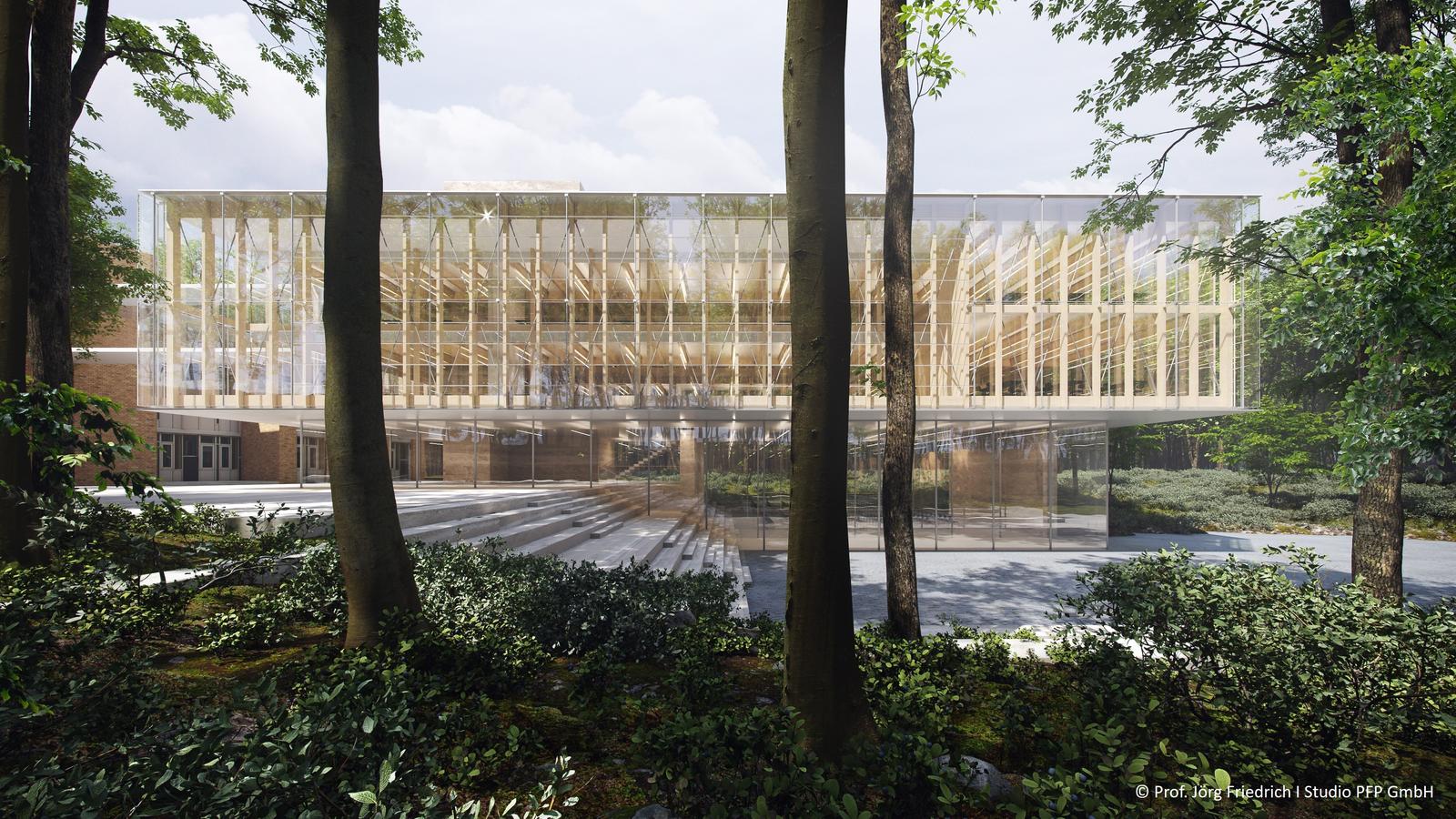2023
The new administration and communication building for the GeoResearchCentre in Potsdam serves as an inviting entrance area to the research campus. In doing so, the minimalist and simple architectural style makes the historical significance of the Telegrafenberg as a science location and its future-oriented research work at the Helmholtz Centre visible in a simple way.
Simple large-format shell limestone plates will adorn the campus centre and act as a regional, generous gesture for a representative entrance situation to the science park. In the centre of the square, the existing artwork "Säulenforum" will be integrated into a planting island and additionally set in scene. The benches along the planting bed invite visitors to meet and linger and make the artwork tangible. The flowering insect nutrient perennials on the island promote biodiversity and the sustainability of the square. In the western part of the square, benches are added to allow staff to relax during their lunch break and observe the hustle and bustle of the square. Adjacent to the seating steps is the canteen's outdoor area. The tables, covered with awnings, can be used not only for eating but also as an outdoor working space for staff and students. A multifunctional space is created in the centre of the campus, which can be used for meeting and lingering, but also for events, food trucks or exhibitions. The entrance to the new administration building itself is via the "Geo-Hof", which is attached to the east of the central forum. It is dug into the slope like a "digging pit". Steps made of rammed earth connect it with the campus centre. A curved path widens the square towards the street, allowing the courtyard to merge with its surroundings. Around the courtyard, trees provide shade and allow people to work and rest on the steps in a relaxed atmosphere. The direct connection to the lobby allows exhibitions and events to be linked to the outdoor space. On the other side of the administration building, the conference area is opened to the east by a stepped patio facing the landscape. The new building is connected to the existing buildings via a barrier-free footbridge on the upper floor, which makes it possible to preserve the tree population along the street. The vegetation areas on the entire site are planned to be close to nature and planted with native plants, which will sustainably increase the ecological value. In the west of the site, the former car park will be integrated into the woodland and an additional retreat will be created by a seating sculpture, which will serve as a haven of peace away from the hustle and bustle for staff and students.



