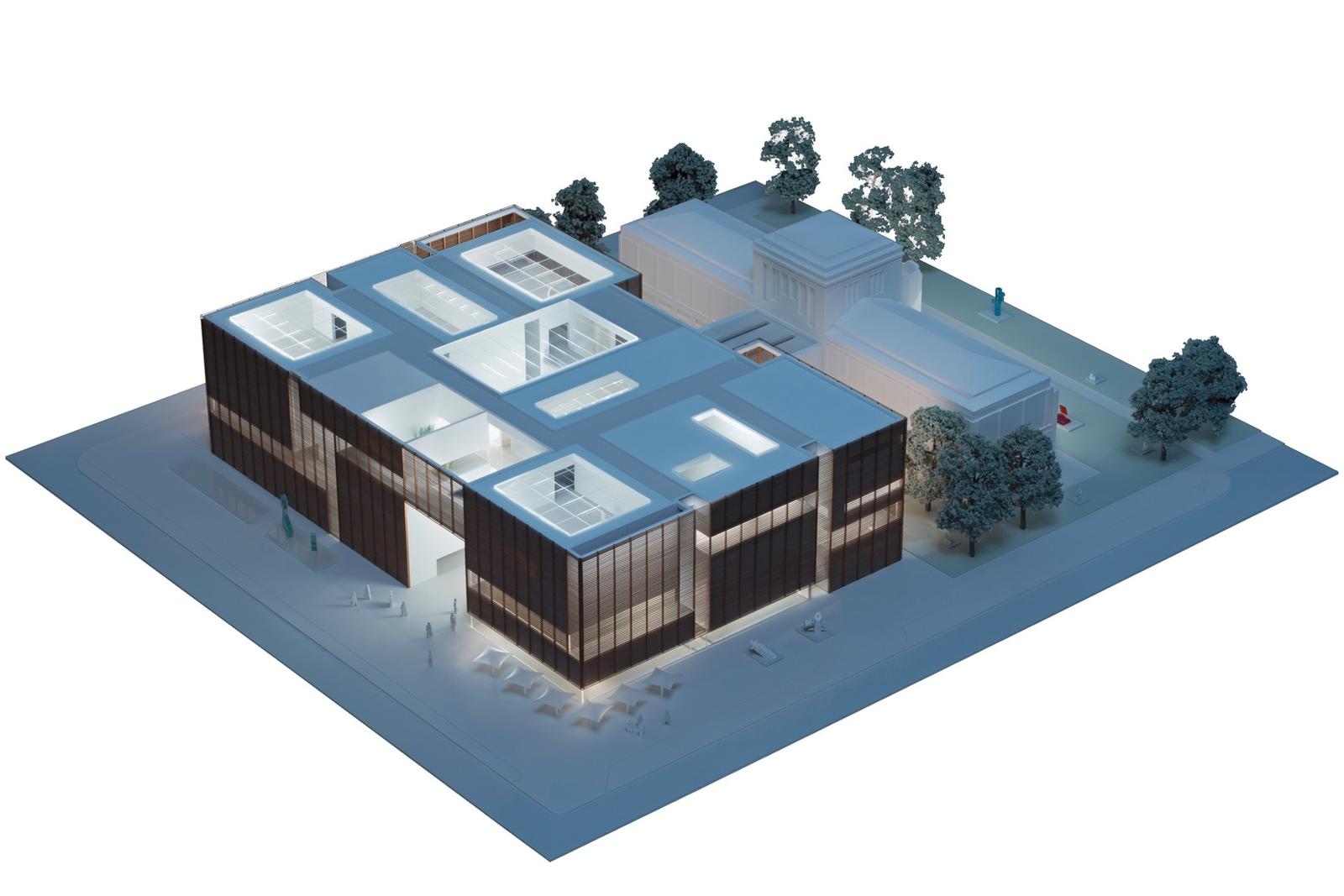2012 bis 2018
Built form and open spaces fill the site of an inner-urban block and mark the surrounding streets in a space-building way, near to an extended park. In parallel to the park, built form and open spaces are geometrically arranged. This geometry integrates the accesses and entrances (deep garage) towards the building and structures equally a vitalization of the surrounding public space by entrance openings. The main entrace is located in a pedestrian side street. Parking spaces for visitors on groundfloor level are arranged in two surrounding streets. Green open spaces and tree plantings mark within this funktional setting a space-building “green framework” for the architecture. Built form causes the impression to hover in the surrounding public space. The dissolution of the tiling in the – brightening up - colours of the street surfaces towards the outside strengthens this effect.





