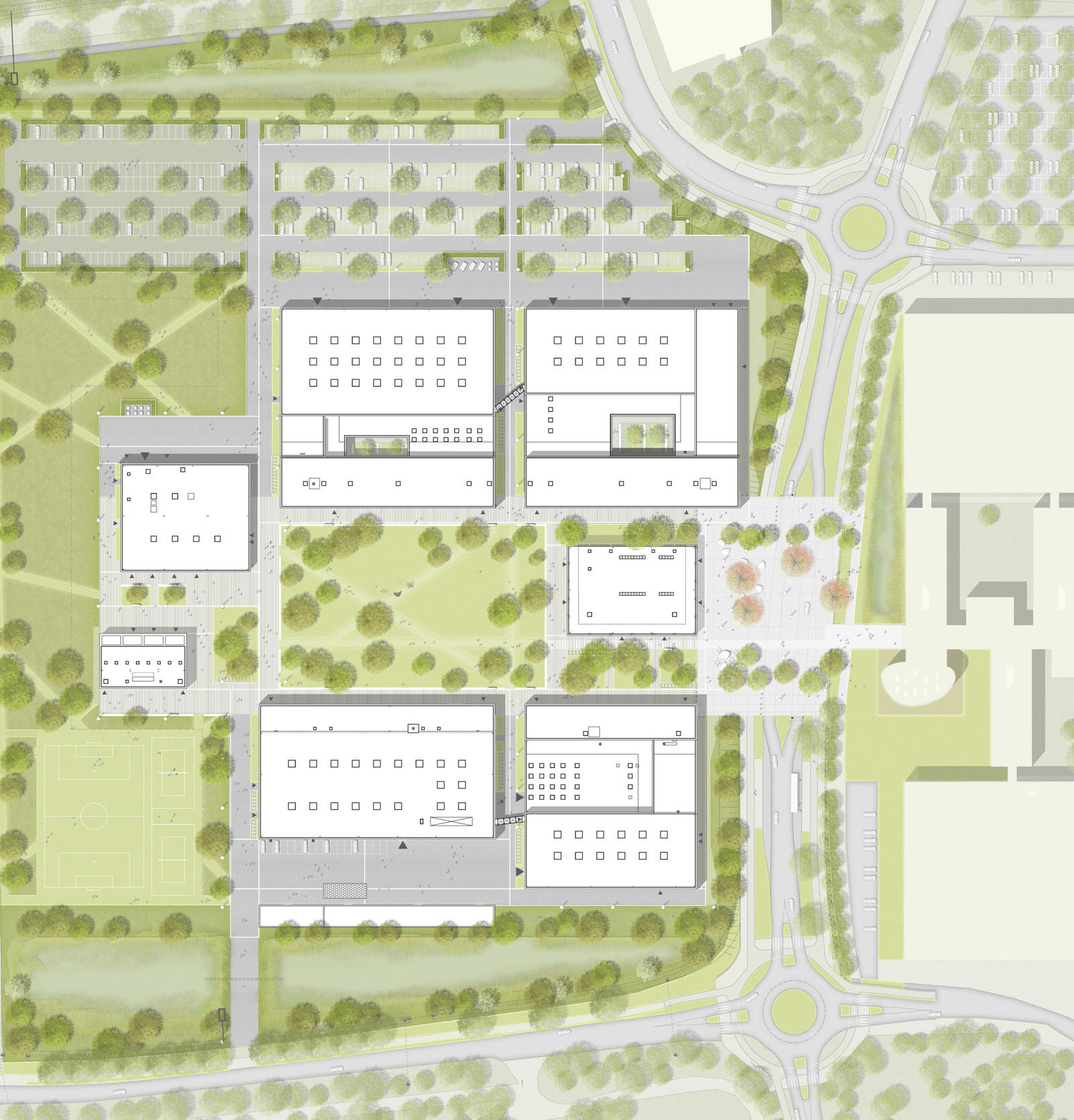2013 bis 2019
The design for the new construction of the mechanical engineering campus in Garbsen is based on the master plan defined by Ortner & Ortner in 2008. The new buildings of the 2nd construction phase are lined up along an east-west axis through the campus and frame the green center of the campus. The most important element is the central axis of activity from east to west with reference to the existing PZH building. The axis dissolves into green spaces between the institute buildings of the new campus in a north-south direction towards the shore area. This is differentiated by recreation and retention areas. The lecture hall center, the Otto-Klüsener-Haus and the cafeteria are located on the central axis. All three buildings with their superordinate special functions are based on this open space, which is differentiated into the green area in the east, the central space for events at the cafeteria and the Otto-Klüsener-Haus and the spacious water basin with seating steps in the west of the entire campus. The start of the water basin is formed by a wall of water on its east side, which also supplies the water with oxygen. The central green area with a surrounding wall of seats including a drainage channel serves as an important element for the drainage of the area. The open-space axis dissolves into green paths in the spaces between the buildings, the paths are reduced to a minimum here.





