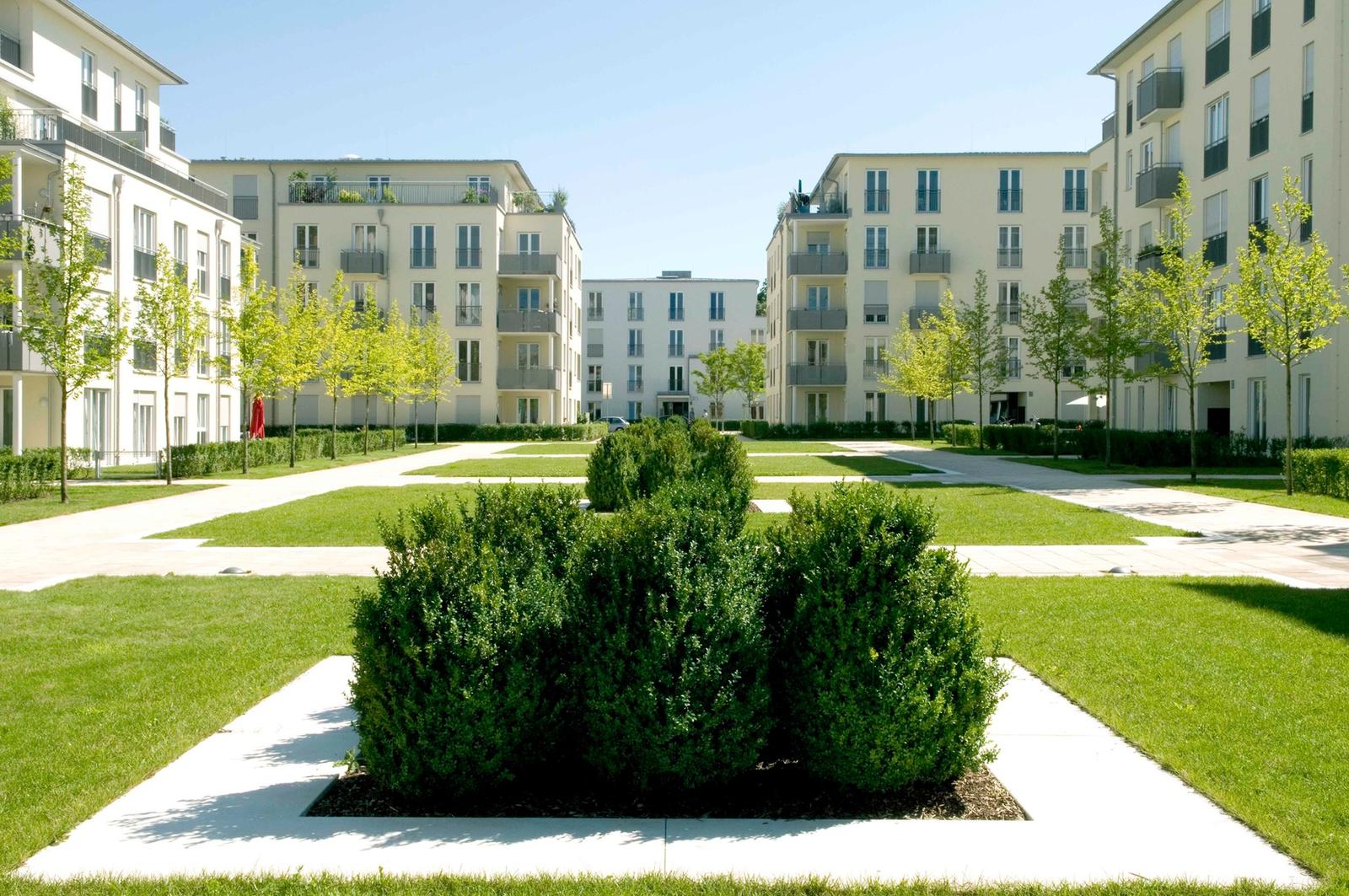2005 bis 2006
The open spaces of the projected housing complex of Nymphenburger Schlossperle and Nymphenburg Schlossviertel are characterised by their close proximity to the baroque Nymphenburg palace. They were to be designed as a structuring and organising urban element, as places to stay for a while and as significant vehicles for local real estate value. The design unfolds a differentiated organisation of urban spaces with a well-balanced alternation of developed and open spaces (noise barrier with green space for play and recreation, built form, street as a place for congregation, built form and representative open space, built form and dedicated playing zones). The materials and colours, but also the plants used for the open space design radiate high value and taste, corresponding with the palace’s ambience. The housing area Schlossperle, literally “palace gem”, is grouped around a central inner court. Its centre is a place for congregation, enclosed by hedges and a seating wall. Decorative plantings of lavender and boxwood are a direct reference to the nearby palace. Under a shady roof of trees, benches, a pavilion and play equipment make the court an exquisitely delightful place. The housing development of the 50,000-square-metre Schloss- viertel is arrayed along three greens, so all buildings look out on a green space. Between multi-storey blocks, pedestrian paths cut across the housing area. The central green, framed by magnolias, has been modelled on traditional Baroque parterres with taxus ball sculptures. The composition of the overall space and subspaces characterises the design of architectural and landscaped space in a “restrained diversity”.










