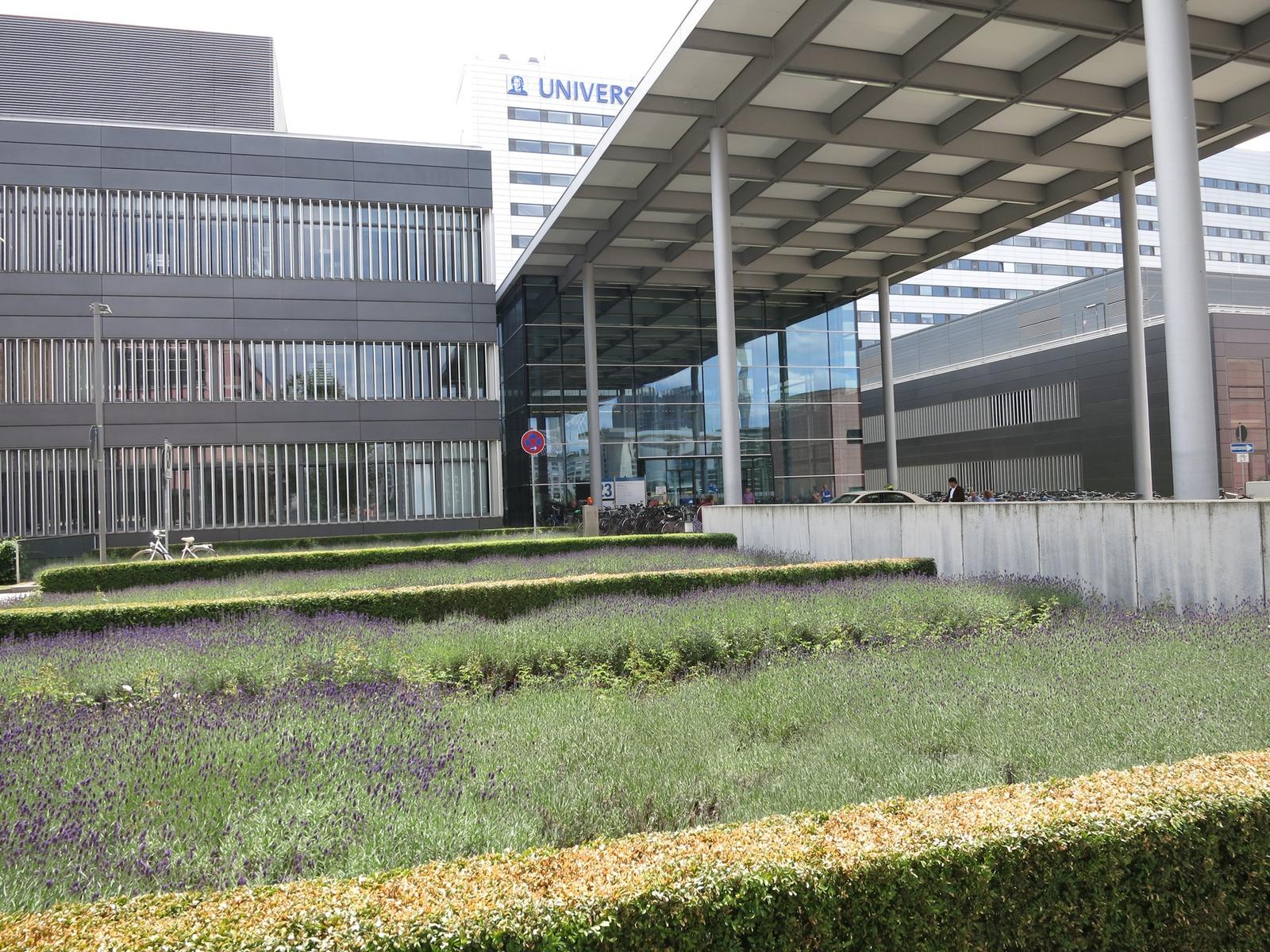2006 bis 2016
The outer spaces of the Goethe University Clinic Frankfurt provide different qualities. The yards are made of stone tiles, geometrically arranged with black and white contrasts, built form is framed by trees in entrys, the open spaces are extended towards a paved plaza. On this plaza, benches are spatially integrated into geometrically arranged planting fields and hedges. The geometry of the sequence of spaces finds a counter-balance by the densely planted perennials in the unsealed areas. The forum is structured by stripes of packages of hedges and perennials as well as paths. The strictness of the pattern is loosened by a play of different dimensions of the widths and also by horizontal offsets. The water-bound surface of the paths invites to stay, opens up small spaces within the planting areas alongside the main path direction, leading diagonally across the forum to the main entrance. The leaps of paths allows many view connections and slows down the strictness of path direction. The trees build sunny as well as shadowed areas for paths and perennials. The plantings vary linearity. The width of the street decreases into the direction of the clinic continuously, closed by a hedge package. The hedges find orientation alongside the linear pavement in the entrance Magistrale and are cut straight despite the falling terrain. This principle is also applied for cutting the centryn of the trees in the forum. In order to provide a direct view from the lecture hall towards Main-riverside, the centryn cut shows a linear alignment, oriented on a high point in the entrance area. The planting with perennials and trees underscores the very specific arrangement of the forum and makes it outstanding from the surroundings. The shrubs bribe by their very specific structure of fruit or bark, the form of leaves or by a special color in autumn. The plaza infront of the lecture hall offers enough distance to make the forum appear in its full importance. On the plaza and in between the Medicum and the Research buildings, the raised beds from the adjacent construction area are recorded and continued. Similarly, the flooring of striped concrete tiles is recorded onto the plaza and is extended into the surroundings. The cultures of the establishment of urban space, plaza, and public garden find their expression within the overall concept for the harmony between colors, plants, material in the architecture of built form and open spaces.













