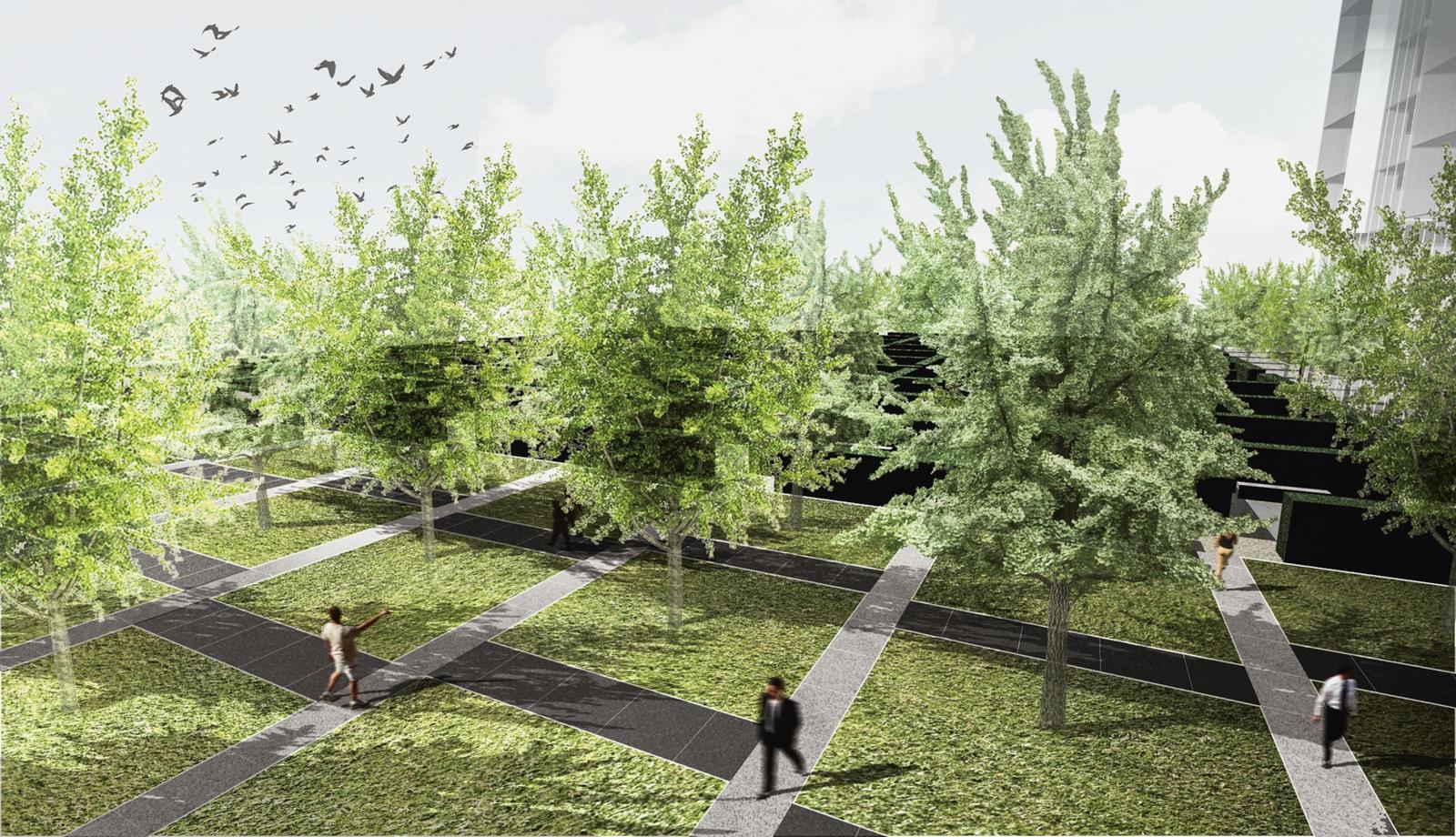2012 bis 2016
In a co-operation of Murphy / Jahn Architects and Rainer Schmidt Landscape Architects + Urban Planners, a plan was drafted for a part of the Yongsan International Business District (YIBD). The entire development along Han River in the South Korean capital of Seoul is based on the 2009 international master plan by Studio Daniel Libeskind, Arup and Martha Schwartz Inc. For the open spaces between a residential tower, which will accommodate mainly the elderly, and a shopping mall a concept was required to make the public space more attractive for a variety of user groups.The geometry of an extensive playing field in the open space is the basis for the so-called “garden of time”. Information technology and classical garden elements form an interactive space with a nearly unlimited number of possible combinations, which in its diversity can only be perceived through the dimension of time. On the grounds of the future high-rise “Pentominium”, an area with a surface of some 40,000 square metres, the “garden of time” has been designed as a multimedia space of events and experiences. Surrounded by planted areas, a “square for playing” is situated in the heart of the open space. It consists of ten by ten fields with an edge length of 4.5 metres. The garden has a surface of 75 by 75 metres. LED panels are laid under the accessible floor panels, enabling the field to be used as an information carrier, but also for games. People can participate in games such as sudoku, janggi or omok from the game consoles at the edges of the field or from the flats of the tower. The field is structured in the third dimension by hedge walls with a height of 1.75 metres that make a classic garden maze. Within the hedge garden, there are benches equipped with speakers playing music and radio plays. The entrances to the playing field between the hedges can be complemented with water walls. At certain times – for instance, when a game is won – the garden can thus be closed and a spectacle of fog and colored light can be enjoyed. The spectral colors of white light create colorful shades on the white dance floor that complements the multimedia space. The open space offers a large variety of experiences and involves people in performances within traditional horticulture and state-of-the-art technology. The relationship between direct and indirect interventions and effects, active and passive usability, cognitive and sensory perceptibility of space and the function of the human body itself within urban space are tangibly visualized and discussed. The classical role of the perambulator in urban space is extended to that of a performer and “prosumer”. The design concept adapts the media- and web-based global trend of “public is the new private” and reflects it into real-world public space.














