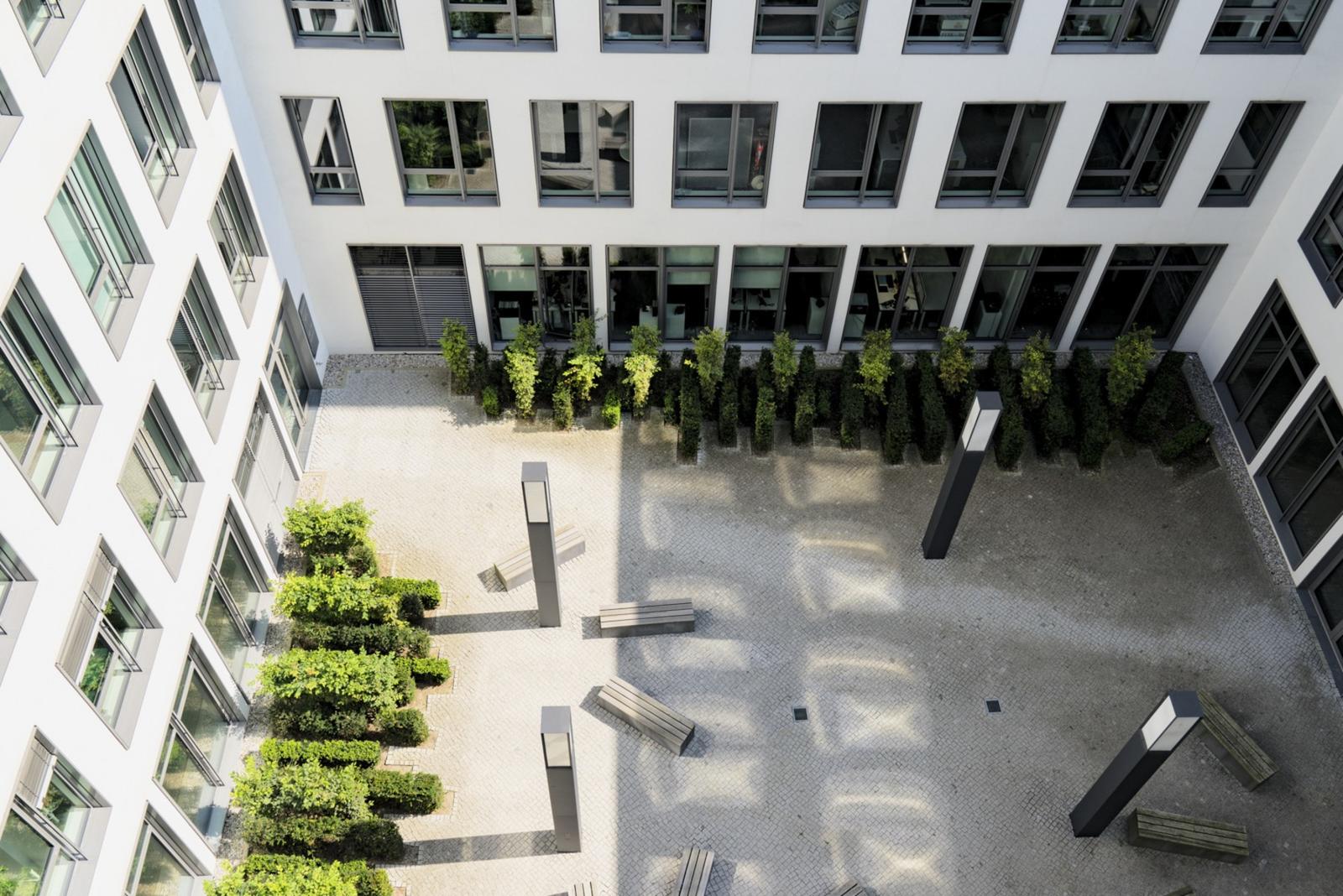2013 bis 2015
The office building in Parkcity Schwabing with two yards high-lightens the corner in the architecture of built form and open spaces. There is a front-side garden in the ground-floor zone, bridging in between the building and the public street space by low gentrying vegetation, seizing low leave trees on private ground. This frame encloses built form and a yard with a specified design of open spaces in the ground- and roof-floor. While in the ground-floor also spaces for parking cars, bikes, motor-bikes are integrated, the roof-floor is reserved for staying during breaks and for conferences (weather-proved furniture and arrangement of a roof-covered pavilion for sitting/ eating). Also in the ground-floor of the yard, a thorough design of the pavement by art stones and their framing edges, - set back in rectangular patches of irregular arrangement in their length towards the entrys of hedges, orthogonal towards built form -, generates a high value quality of the open space. Sculptures (benches, lights) have their function for seating and lighting, however equally organize space-building.




















