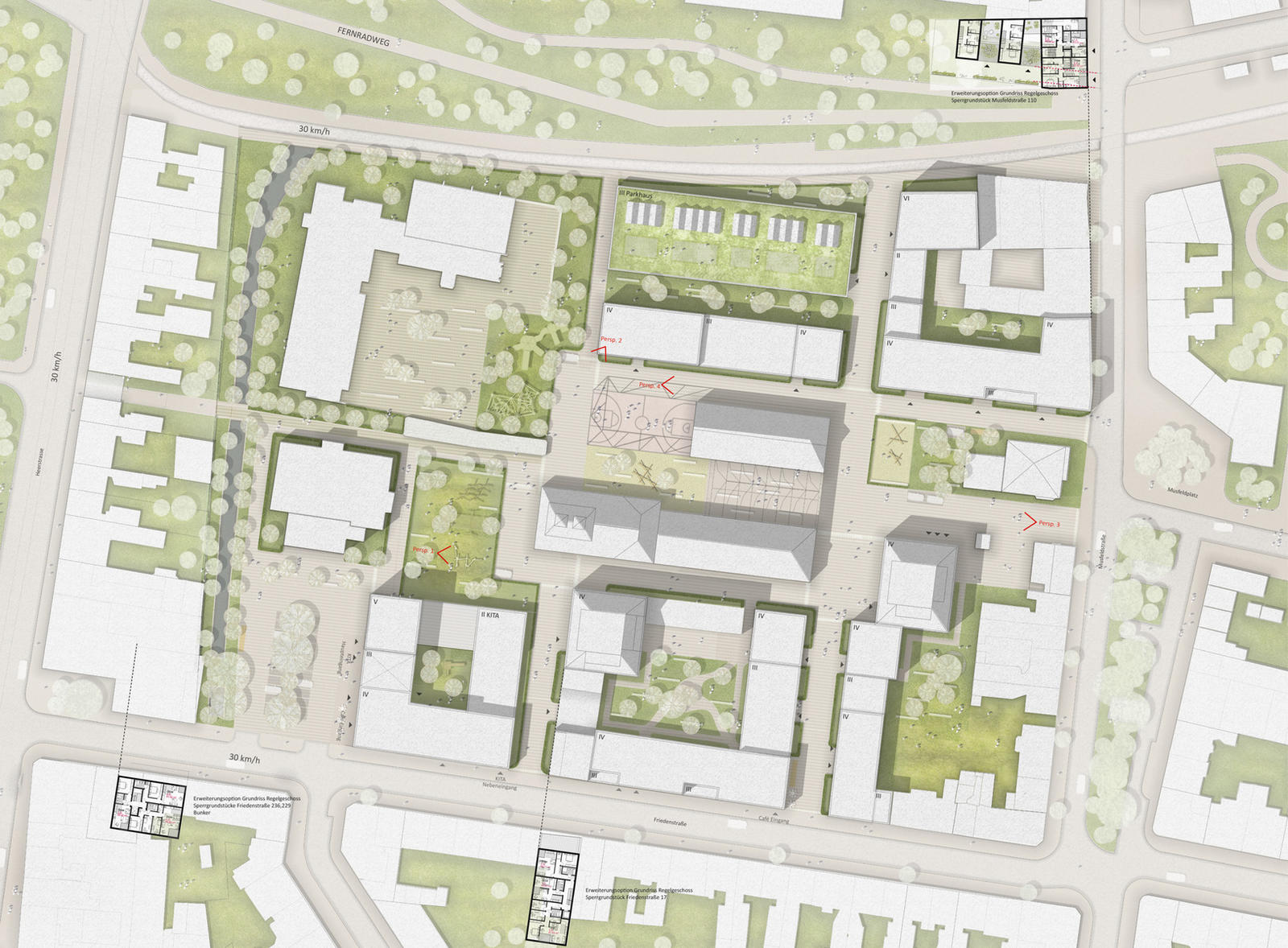2020 bis 2020
Urban development and open space planning invitation competition with Molestina Architects + Urban Planners GmbH. 2nd prize. A clear, urban structure is the best foundation for neighborhoods to thrive. Especially in the context of a changing district, a clear of the outside spaces, the rights and the routing while preserving the pedestrian scale is a guarantee for a structure that is able to offer room to develop in the face of losses and the uncertainties of the future. Networking - visually as well as functionally - between the district and the new district is also important in relation to; also, from the Brückenplatz to the Musfeldplatz as well as from the green corridor via the S-Bahn, which is at least a visual approach, if not functional. There is no "backside" in the quarter, the new condition is still visible. The concerns of noise protection and the demands of the uses are then structured and optimized for this structure. The basic idea of the concept is that of a lively relationship between living and working, which allows diversity in the quarter - with non-critical business in the context of an urban area. The general term business also belongs to other people who are necessary for the quality of living in the quarter for culture, business and for further training) in addition to other classic commercial uses such as a medical center, studio or office space (in the north). The overall concept serves the entirety of the city of Duisburg as well as the upgrading of the Dellviertel and a qualitative reuse of the entire area. The Friedensstrasse site can also be a quarter in three sub-controlled sub-quarters, which are also divided into public, communal and semi-private spaces.





