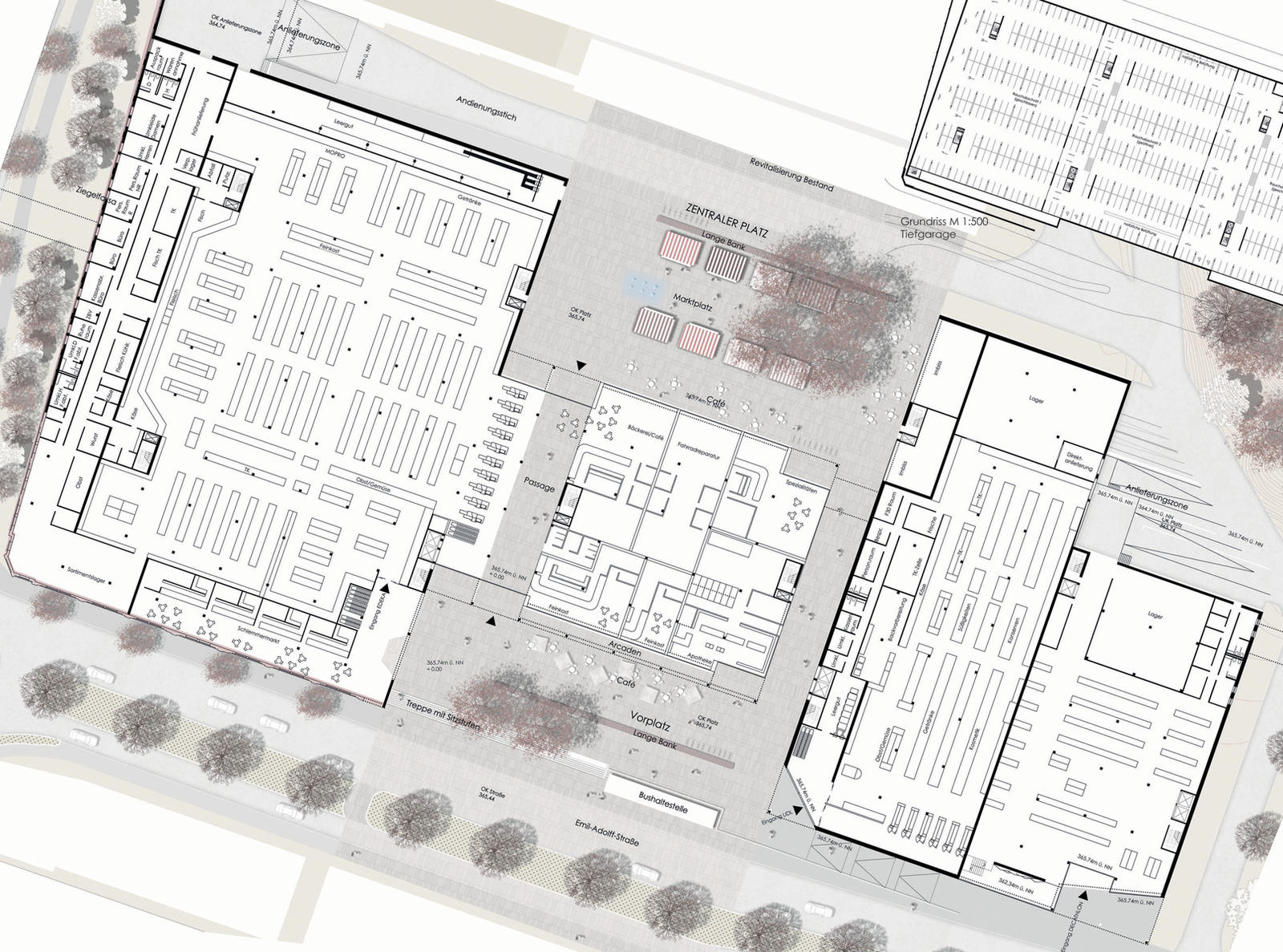2020 bis 2020
Realization competition with OX2architekten GmbH and Stadtplanung Mücke. Recognition for our design. The open spaces of the new area on Emil-Adolff-Straße fit into the newly created urban structures. The new forecourt is the arrival point of the new area and forms the new address of the retail location facing the street. The entrances to Edeka, Lidl and the shopping street in the central building are located on the square, which allows you to cross but also to stay. By integrating the bus stop, the area is also optimally connected to public transport. If you move through the passages to the right and left of the central building, you get to the new central center of the area. The connection between the square areas is reinforced by a uniform floor covering that spans the entire area. The open space serves as a multifunctional area and can be used as desired. So, he could e.g. can be used for a weekly market or, depending on the season, for a Christmas market. Through the exposed historical facade, the square gets an inviting atmosphere that comes to life through the tree roof and the water feature. The café, the ice cream parlor and the shops frame the square and play on it. The aim is to enable customers to stay for a short or longer break after shopping. The long bench delimits the square from the delivery road and also serves as a ventilation system for the underground car park. If you move towards the roofs of the retail buildings, a new level opens up to the viewer. The green roof landscape can be experienced via the new pedestrian and bicycle walkway, which connects all roof areas of the new area and the surrounding quarters. This is where public spaces are formed with opportunities to linger, relax and play. In addition, the roof landscape with its green open spaces offers the employees of the commercial units an opportunity for breaks or meetings. If you cross over Emil-Adolf-Straße, you come to the new Echaz quarter with the newly designed Echaz promenade. The Echaz will be widened in the entire section of the competition area in order to be able to derive or stop heavy rain events in a controlled manner in the future. Different bank typologies were developed, ranging from natural areas to urban edges. The aim of the new bank area is to create a tangible river edge in normal conditions as well as in high water. So you can look over at the urban edge, the new Echaz balcony, along the new bank area. If you go further downstream, seatings join the promenade, which enables you to experience the Echaz, even up close. In order to prevent future flooding of the Echaz quarter, the waterfront was designed in such a way that it functions as the “last bastion” and withstands the HQ100.




