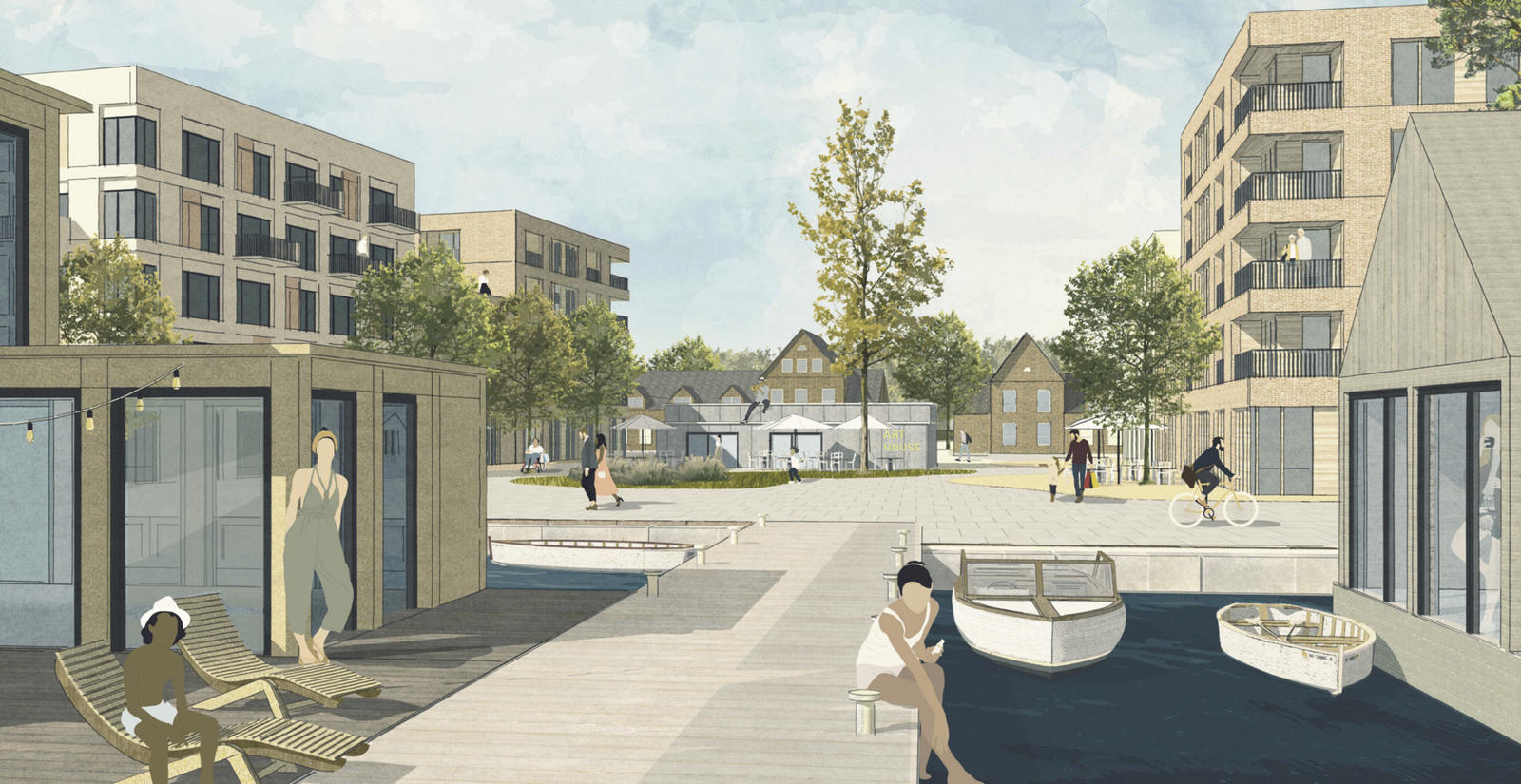2021 bis 2021
Competition with Pesch Partner Architekten Stadtplaner GmbH. 2nd Prize for our design. MAIN IDEA: The extraordinary size of the property between the edge of the forest and the North Sea is divided into different sub-areas with special characteristics and moods. These features give rise to the opportunity to design quarters with a unique urban development character: the Baltic Sea terraces in the south, adjoining the respective district and with orientation to the water, the forest quarter with its residential islands inserted into the trees, the central urban quarter that we call it interpret vertical garden city, and finally the Maritime Business Park Holtenau, in which technology, services and production are integrated in a high-quality open space framework. With their specific, specific characters, these quarters connect to the blue-green city of Holtenau-Ost via open spaces. By bundling motorized traffic on a few streets and combining the necessary parking spaces in the mobility hub, a humane living and working environment can be created with largely traffic-free, green street spaces that are available to all those who live and work there for recreation, encounter and play. The promenades along the fjord, the ferry station at the pier, the quarter square at the hangar, the square at the roadstead and the square in the working world carry the atmosphere of the new district, which is framed in the west by the preserved and expanded forest structures.









