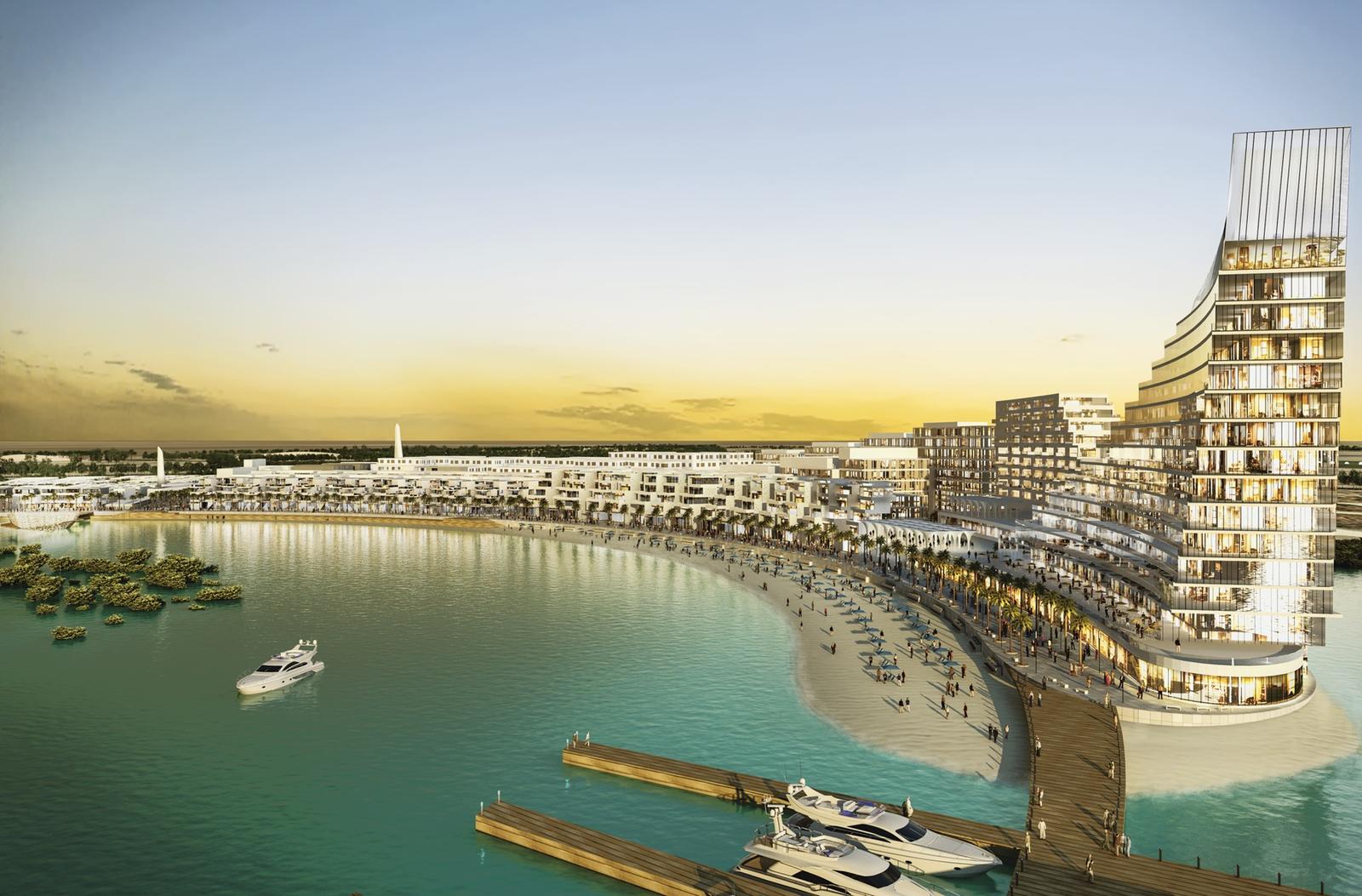2008 bis 2012
An existing runway was the starting points for the selection of location, where two new terminal buildings were to be allocated. Residential areas, university facilities and a leisure park about the theme of aviation were supposed to be placed there as well. A bay of mangroves has been taken as a marking landscape element for one part of the Aerospace city. According to the formation of the bay, urban arrangements are developed in form of sickles, which- linked by green corridors – connect terminal and seaside. The individual “sickles” accommodate the different functions of housing, research and relaxation. The project synthesizes aspects of landscape art by criteria of sustainability. The local specifics of place, topography and culture are woven into the concept like “colorful threads” of a carpet.





