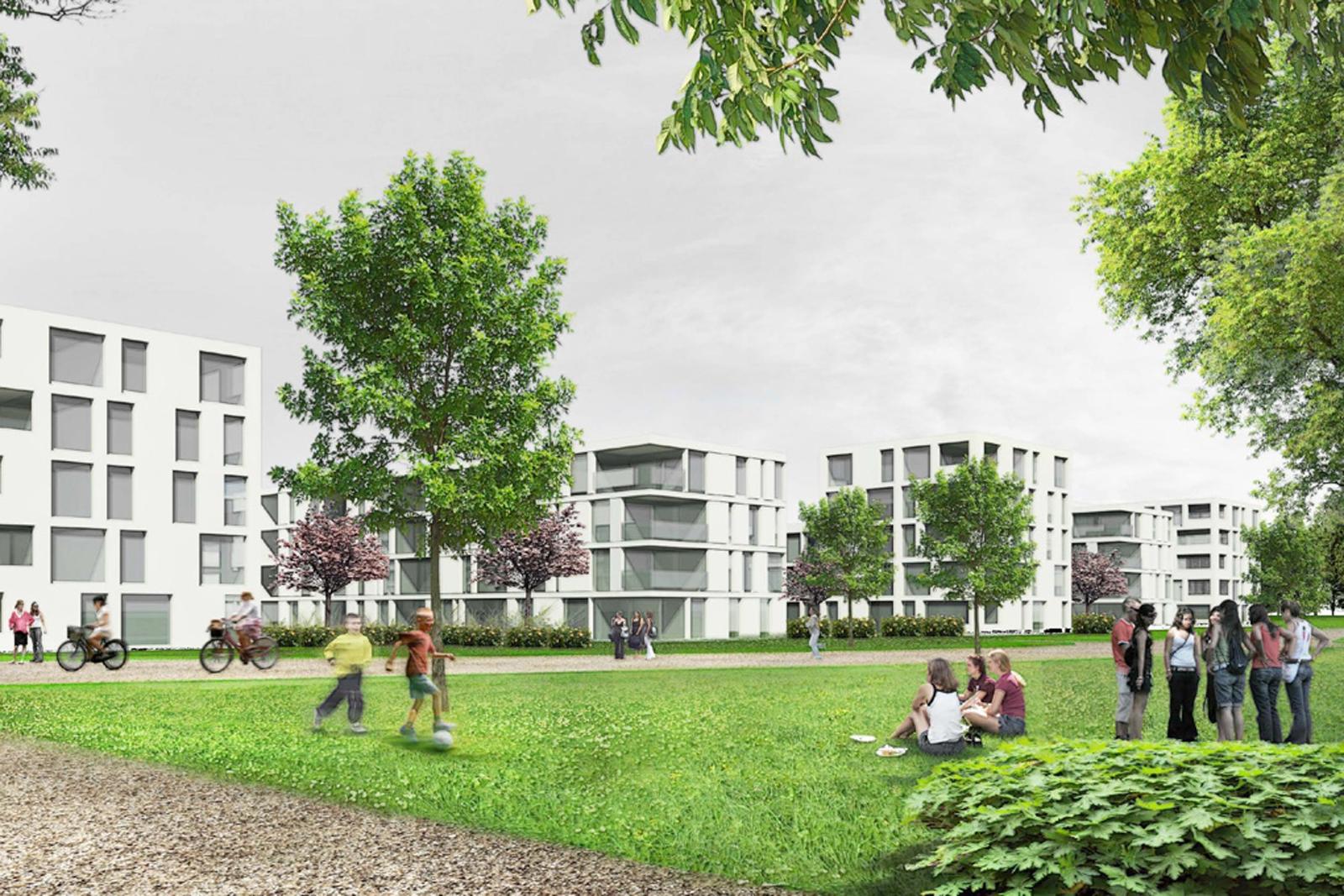2011 bis 2012
The site of the former sugar production is located in the industrial eastern part of Regensburg, close to the urban core (historical city), in between a main road and the railway tracks. A new urban quarter for living and working was planned as a spatial unit and as a starting point for further development, integrating into the surroundings. The urban concept connects with the major green belt in the South, alongside the railway tracks, and generates a generous landscape park south of the ribbon-like housing. The existing Gasometer in the Southwest becomes isolated as a landmark for identification by widening the open spaces. The open space design supports the different typologies of the new built form arrangement. Different types of open spaces, like quarter plaza, common gardens and playground are linked and build a coherent system of open spaces. The spaces in between the buildings are semi-private living yards as well as private gardens. The private areas with front garden, yard and playing fields are clearly distinguished from the surroundings. In contrast to the landscape design of the public park in the South, the residential areas are enclosed by hedges. Each living yard provides for a central core and identity by characteristics like floor covering, belts of tiles, flowering plantings and meadows, structuring each common yard in different spatial units like Small children playing, seating, and gardens. The concept is defined by the system of complementing spatial units.



