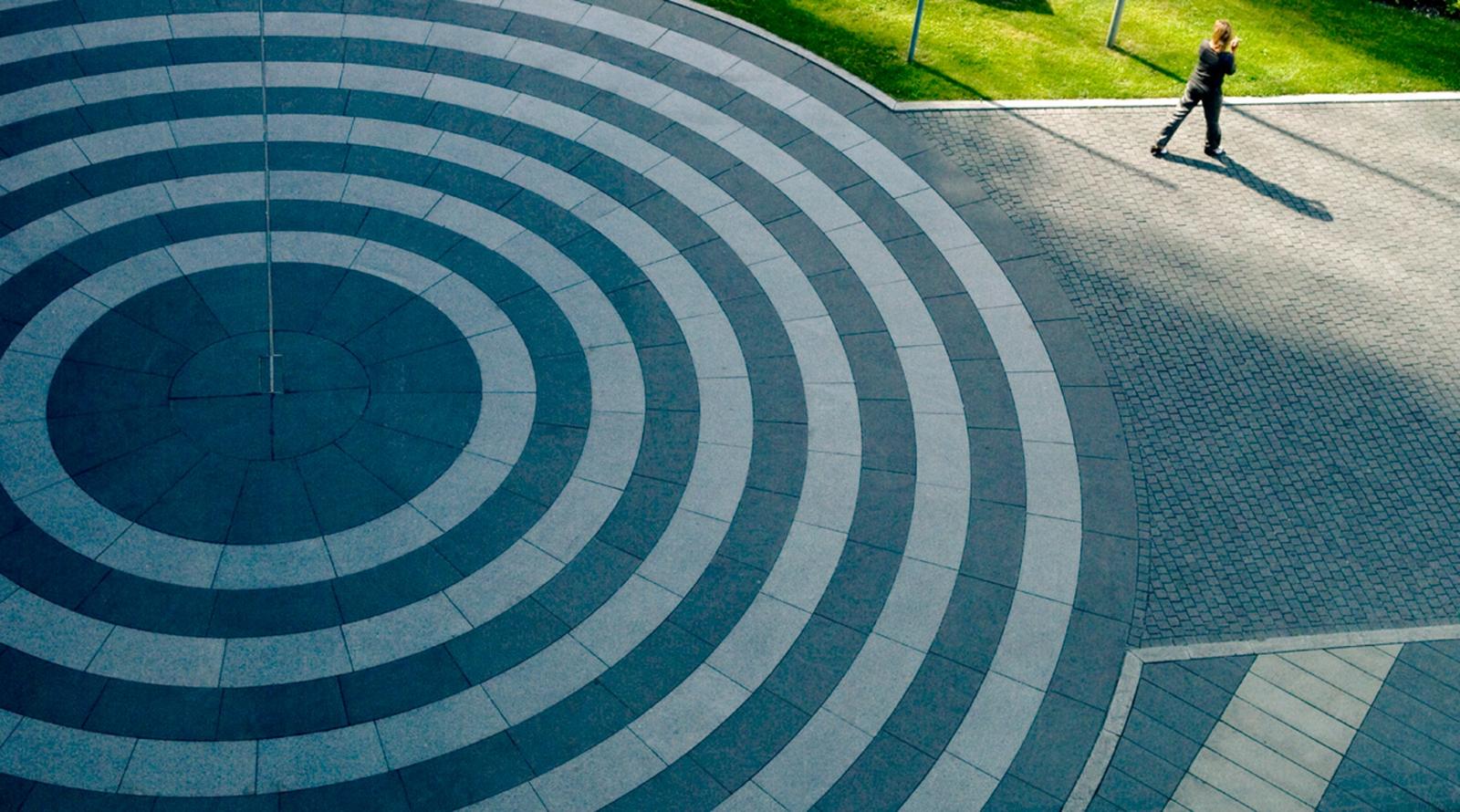2008 bis 2008
The filigree double towers mark the southern end of Park City Schwabing and equally the northern entry into the city of Munich. Conceptualized by Murphy Jahn Architects, the two 126 and 113 meter high towers are elements of a sequence of landmarks alongside the middle ring, the edge of Munich inner urban areas. The open spaces reflect on the linearity of the towers alongside the road and complement by circles and bows. Benches, paths and belts of hedges record lines and diagonals of built form. The entrance area between the two towers is accentuated in a space-building way as the center of the tower-ensemble by a large circle of bright and dark granite. Circular hills, some of them framed by stainless steel, are loosely planted with pines and birches, contributing to the theme of form-giving for Park City Schwabing: Alienated interpretations of the landscapes in Munich region. Different staying areas for the employees of the offices and for the guests of a hotel have been established – an area of gastronomy in the space between the towers, seating benches surrounding the grass hills for the lunch break. The small spatially structured gardens mediate the human scale beside the high rise towers and bridge to the central park of Park City Schwabing by the selection of plants.








