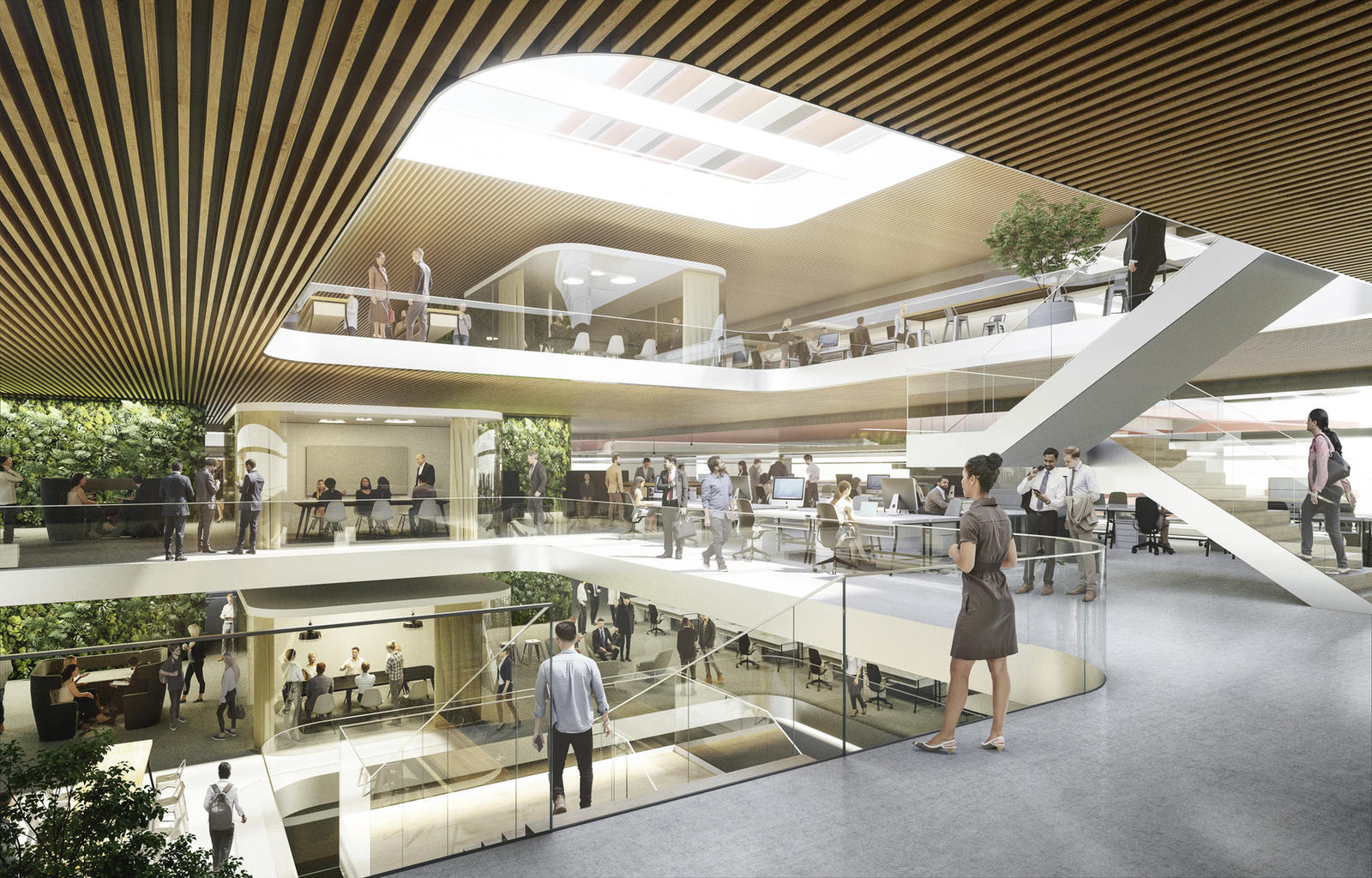2021 bis 2025
The campus for research, development and production consists of seven buildings staggered in height and grouped around a green, central inner courtyard, which are connected to each other on several levels via "sky walks" and "sky gardens" like terraces. These connecting and intermediate zones serve as attractive meeting-, stay- and communication-zones between the work and functional areas. The open-air lounge with subtropical trees and a multitude of vegetation areas that rise out of the pavement pattern sits like the heart in the campus. The individual structures appear to be interspersed in the campus. The architecture and the open space - inside and outside - merge with one another. The guiding concept for the campus is shaped by connectivity, collaboration, communication and transparency. The focus is on the sustainability concept of the campus and can be found in different parts of the campus. In addition to large open spaces with intensive greenery, different types of photovoltaics are used. This creates a pleasant local microclimate for the users. Generalplanners: Eller + Eller Architekten GmbH








