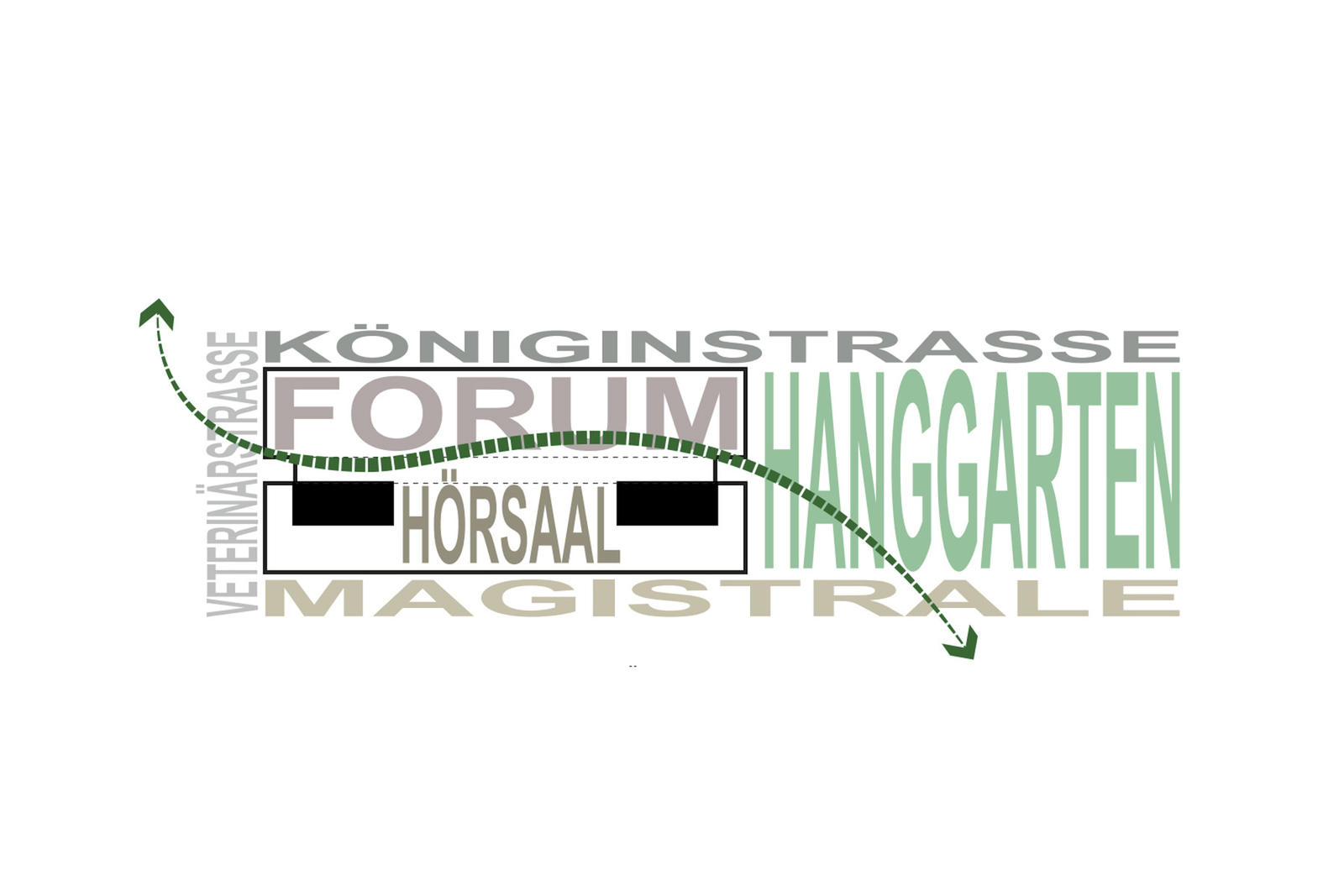2021 bis 2021
Realization competition with Henn GmbH. 3rd prize for our design. With its location and function on the development campus, the new forum for physics plays a central role. The orientation towards the highly frequented Veterinärstraße creates a building block that is mediated between the public and the student campus. The design provides a subdivision of the buildings, which is held together by a glass joint and bringing together the public functions and internal interactions. While the exhibition areas of the forum are oriented towards Königinstrasse and Veterinärstrasse, the lecture hall and student functions are largely positioned towards the hillside garden and the main road. Here, too, the joint acts as a connecting link and underlines a possible passage through the building, which can thus be accessed from two sides. The green hillside garden forms a central element of the entire campus. It allows different lines of sight to the main road or to the English Garden, and makes this part of the campus attractive and varied. The continuous joint ensures orientation and connection across the floors. It brings daylight into the interior of the house and increases the quality of stay. Communicative areas and connections are attached to the joint. Spontaneous interaction and informal work in the center of the house are encouraged and identification with the place is strengthened. The two building aisles are spanned freely in the area with a directed support system without intermediate supports. This allows the trouble-free arrangement of different room sizes and room types as well as different types of access on floors one above the other. Ultimately, this principle makes a significant contribution to future-oriented flexibility and thus also to long-term, sustainable usability of the house.







