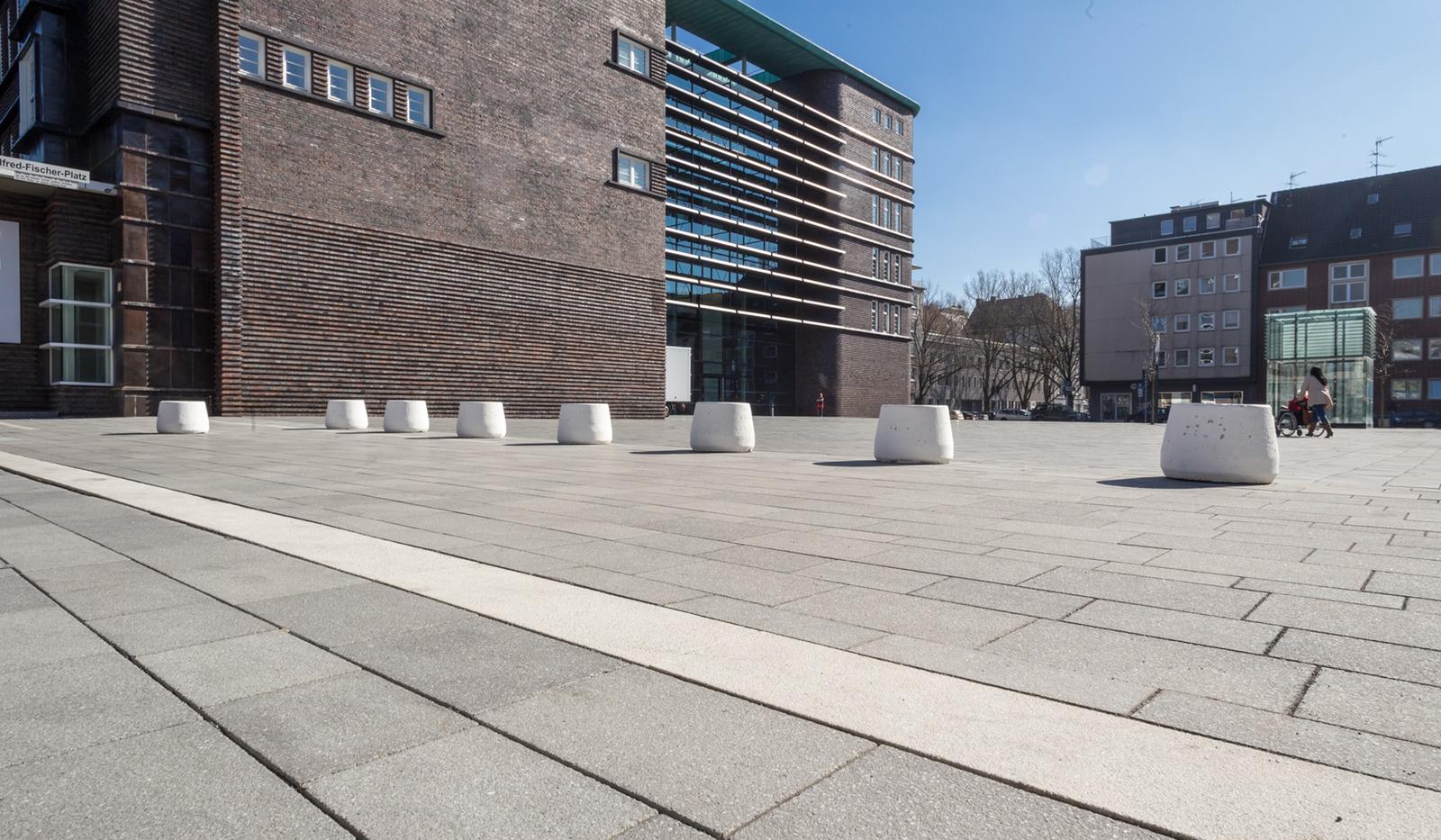2008 bis 2013
After four years of construction time, the municipality of Gelsenkirchen inaugurates its new civic hall. The restructuring of the historical monument was conducted according to the plans of the architects Gerkan, Marg and Partner (gmp). The demolition of the extension from the 1950ies and the dismantling of Dreikronenstreet allowed the establishment of a “place of citizens”, oriented on the Hans-Sachs-House as Civic Hall. The hotel tower of the Hans- Sachs- House is to be released again, becoming an “urban object” at the new “Place of citizens”. Two long seating blocks of concrete, anthracite colored, as well as string trees as solitary trees, build the main elements on this place, laid out with high value dark concrete pavement This open, public place finds its continuation inside the multi-functional forum of citizens in the center of the ground floor. The forum opens generously up to the sunny “place of citizens”, allowing the opening of the west-façade for festivities during times of good weather conditions. The potentially flowing transition in between inside and outside high-lightens the impression of an “open house” for the citizens.







