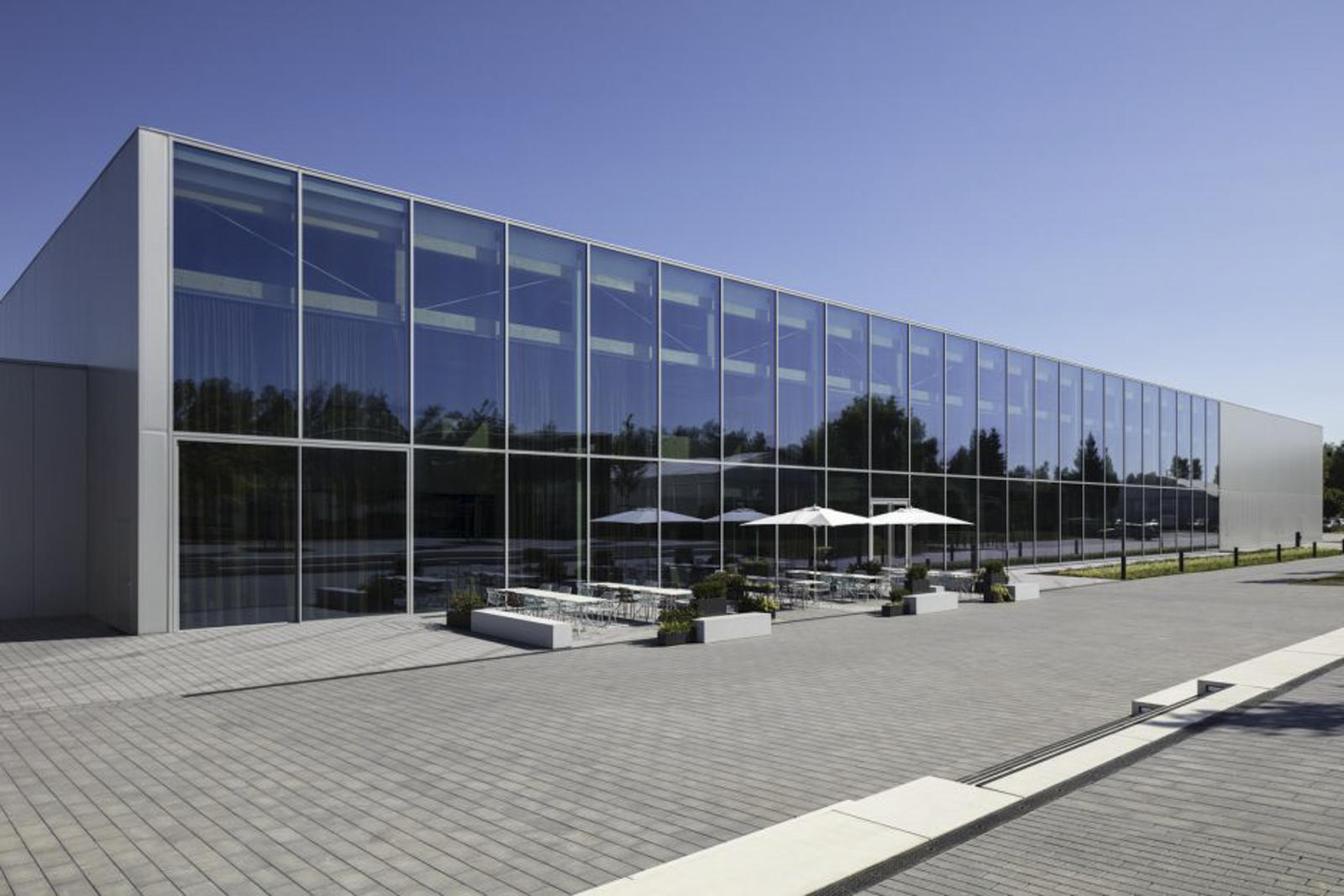2016 bis 2019
The new hybrid building is directly connected to the existing building. A entry of trees along the southwestern property line shields the building from Im Salmenkopf street. This is supplemented by new plantings to create a cohesive picture. The delivery takes place in the southeast via an in-situ concrete surface on which the semi-trailers can turn in order to then backwards to reach the inclined building delivery ramp. Walls secure the height differences here. The delivery area is drained via drainage channels. The access to the building entrances, the other buildings located on the property and other entrances is realized by means of paved surfaces made of composite paving. Along a strip of grass of the building divides the space. A small tree grove in connection with a staircase and seating area forms the center of the building ensemble and provides shade for comfortable sitting and ensures the necessary height compensation. Exposed concrete walls complement these sensibly along the edge of the square. Goods can also be delivered to the existing buildings via a ramp. On the northwest side, 19 parking spaces made of grass paving stones are planned along the processing boundary, as well as 30 bicycle parking spaces.


